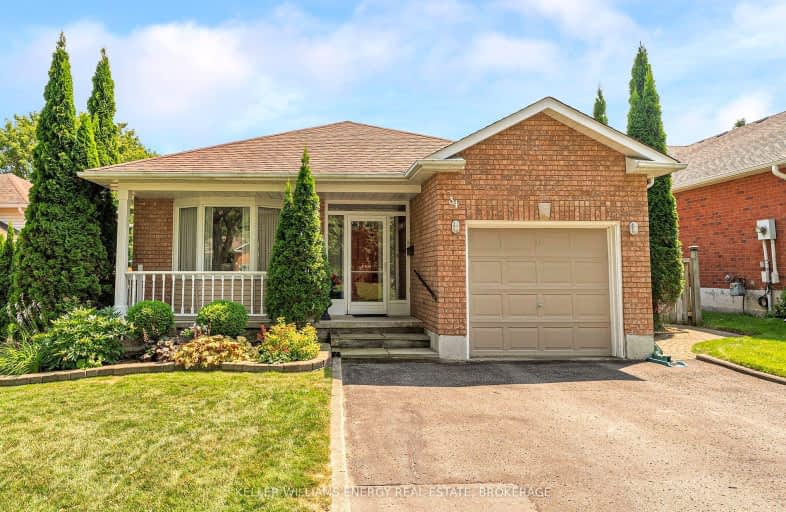Somewhat Walkable
- Some errands can be accomplished on foot.
62
/100
Somewhat Bikeable
- Most errands require a car.
44
/100

Orono Public School
Elementary: Public
7.45 km
The Pines Senior Public School
Elementary: Public
3.15 km
John M James School
Elementary: Public
6.51 km
St. Joseph Catholic Elementary School
Elementary: Catholic
6.63 km
St. Francis of Assisi Catholic Elementary School
Elementary: Catholic
0.65 km
Newcastle Public School
Elementary: Public
0.94 km
Centre for Individual Studies
Secondary: Public
7.91 km
Clarke High School
Secondary: Public
3.24 km
Holy Trinity Catholic Secondary School
Secondary: Catholic
14.44 km
Clarington Central Secondary School
Secondary: Public
9.26 km
Bowmanville High School
Secondary: Public
6.89 km
St. Stephen Catholic Secondary School
Secondary: Catholic
8.65 km










