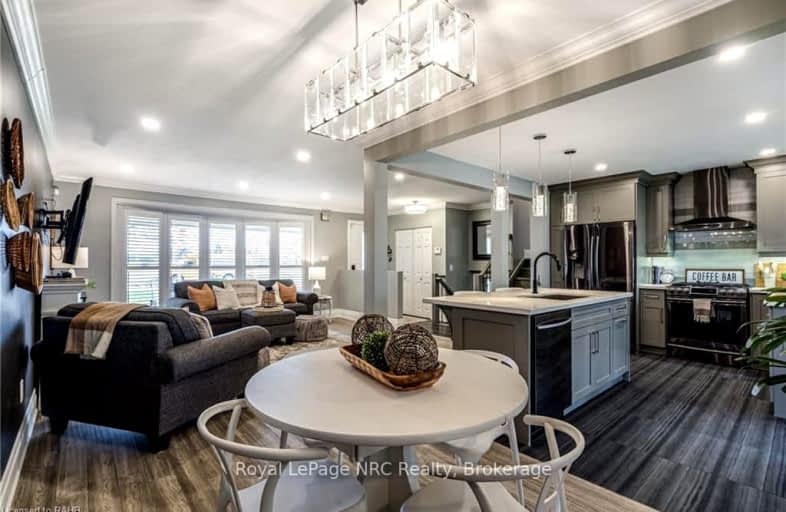Somewhat Walkable
- Some errands can be accomplished on foot.
Some Transit
- Most errands require a car.
Very Bikeable
- Most errands can be accomplished on bike.

ÉIC Mère-Teresa
Elementary: CatholicÉcole élémentaire Pavillon de la jeunesse
Elementary: PublicSt. John the Baptist Catholic Elementary School
Elementary: CatholicSt. Margaret Mary Catholic Elementary School
Elementary: CatholicHuntington Park Junior Public School
Elementary: PublicHighview Public School
Elementary: PublicVincent Massey/James Street
Secondary: PublicÉSAC Mère-Teresa
Secondary: CatholicNora Henderson Secondary School
Secondary: PublicDelta Secondary School
Secondary: PublicSir Winston Churchill Secondary School
Secondary: PublicSherwood Secondary School
Secondary: Public-
The Blue Rose Bistro
1119 Fennell Avenue E, Hamilton, ON L8T 1S2 0.42km -
Ace Restaurant and Sports Bar
1120 Fennell Avenue E, Hamilton, ON L8T 1S5 0.49km -
Endzone Bar & Grill
1900 King Street E, Hamilton, ON L8K 1W1 1.46km
-
Tim Hortons
570 Upper Ottawa Rd, Hamilton, ON L8T 3T2 0.58km -
McDonald's
852 Upper Gage, Hamilton, ON L8V 4K7 1.8km -
Cafe Baffico
1375 King Street E, Hamilton, ON L8M 1H6 1.79km
-
Momentum Fitness - Ottawa Street
299 Ottawa Street N, Hamilton, ON L8H 3Z8 2.82km -
Century Fitness
635 Upper Wentworth Street, Hamilton, ON L9A 4V4 2.89km -
5 Star Fitness & Nutrition
1215 Stonechurch Road E, Hamilton, ON L8W 2C6 3.17km
-
Shoppers Drug Mart
963 Fennell Ave E, Hamilton, ON L8T 1R1 1.24km -
Shoppers Drug Mart
753 Main St E, Hamilton, ON L8M 1L2 2.78km -
700 Main Pharmacy
700 Main Street E, Hamilton, ON L8M 1K7 2.91km
-
Al Sham Market
1119 Fennell Ave E, Hamilton, ON L8T 1S2 0.38km -
Shwarma Shwarma
1138 Fennell Avenue E, Hamilton, ON L8T 1S5 0.41km -
Harry's Fish and Chips
1138 Fennell Avenue E, Hamilton, ON L8T 1S5 0.43km
-
CF Lime Ridge
999 Upper Wentworth Street, Hamilton, ON L9A 4X5 3.3km -
Eastgate Square
75 Centennial Parkway N, Stoney Creek, ON L8E 2P2 4.71km -
SmartCentres
200 Centennial Parkway, Stoney Creek, ON L8E 4A1 5.19km
-
Al Sham Market
1119 Fennell Ave E, Hamilton, ON L8T 1S2 0.38km -
Metro
967 Fennell Avenue E, Hamilton, ON L8T 1R1 1.23km -
Metro
1900 King Street E, Hamilton, ON L8K 1W1 1.43km
-
LCBO
1149 Barton Street E, Hamilton, ON L8H 2V2 3.02km -
Liquor Control Board of Ontario
233 Dundurn Street S, Hamilton, ON L8P 4K8 6.36km -
The Beer Store
396 Elizabeth St, Burlington, ON L7R 2L6 11.32km
-
Main Street Esso
1334 Main Street E, Hamilton, ON L8K 1B5 1.89km -
Petro Canada
1366 Main Street E, Hamilton, ON L8K 1B7 1.92km -
Chadwick's & Hack's
682 Fennell Avenue E, Hamilton, ON L8V 1V4 2.12km
-
Playhouse
177 Sherman Avenue N, Hamilton, ON L8L 6M8 3.68km -
Cineplex Cinemas Hamilton Mountain
795 Paramount Dr, Hamilton, ON L8J 0B4 3.88km -
The Pearl Company
16 Steven Street, Hamilton, ON L8L 5N3 3.81km
-
Hamilton Public Library
100 Mohawk Road W, Hamilton, ON L9C 1W1 5.19km -
Hamilton Public Library
955 King Street W, Hamilton, ON L8S 1K9 7.7km -
Mills Memorial Library
1280 Main Street W, Hamilton, ON L8S 4L8 8.7km
-
Juravinski Hospital
711 Concession Street, Hamilton, ON L8V 5C2 2.36km -
St Peter's Hospital
88 Maplewood Avenue, Hamilton, ON L8M 1W9 2.37km -
Juravinski Cancer Centre
699 Concession Street, Hamilton, ON L8V 5C2 2.5km
-
Mountain Drive Park
Concession St (Upper Gage), Hamilton ON 2.16km -
Andrew Warburton Memorial Park
Cope St, Hamilton ON 2.77km -
Myrtle Park
Myrtle Ave (Delaware St), Hamilton ON 3.3km
-
Scotiabank
997A Fennell Ave E (Upper Gage and Fennell), Hamilton ON L8T 1R1 1.09km -
Scotiabank
1190 Main St E, Hamilton ON L8M 1P5 1.93km -
Setay Holdings Ltd
78 Queenston Rd, Hamilton ON L8K 6R6 2.21km














