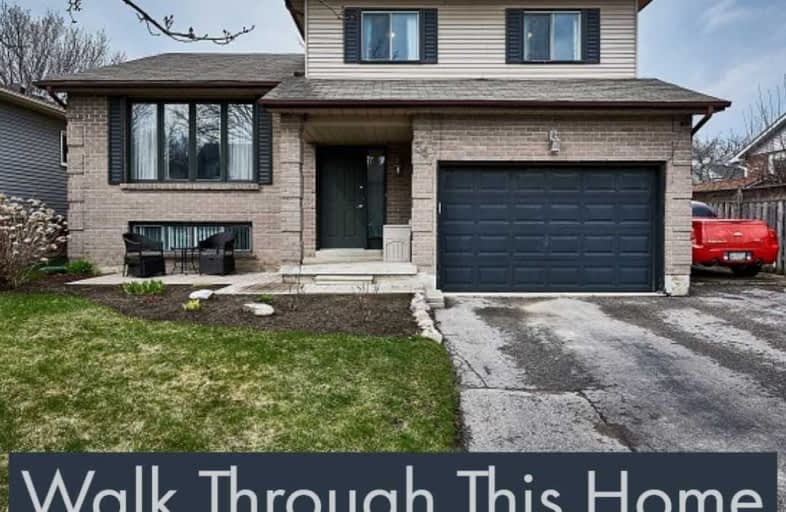
3D Walkthrough

Campbell Children's School
Elementary: Hospital
0.44 km
St John XXIII Catholic School
Elementary: Catholic
1.14 km
Dr Emily Stowe School
Elementary: Public
1.51 km
St. Mother Teresa Catholic Elementary School
Elementary: Catholic
0.35 km
Forest View Public School
Elementary: Public
1.51 km
Dr G J MacGillivray Public School
Elementary: Public
0.62 km
DCE - Under 21 Collegiate Institute and Vocational School
Secondary: Public
4.83 km
G L Roberts Collegiate and Vocational Institute
Secondary: Public
5.07 km
Monsignor John Pereyma Catholic Secondary School
Secondary: Catholic
3.52 km
Courtice Secondary School
Secondary: Public
2.87 km
Holy Trinity Catholic Secondary School
Secondary: Catholic
2.60 km
Eastdale Collegiate and Vocational Institute
Secondary: Public
3.17 km













