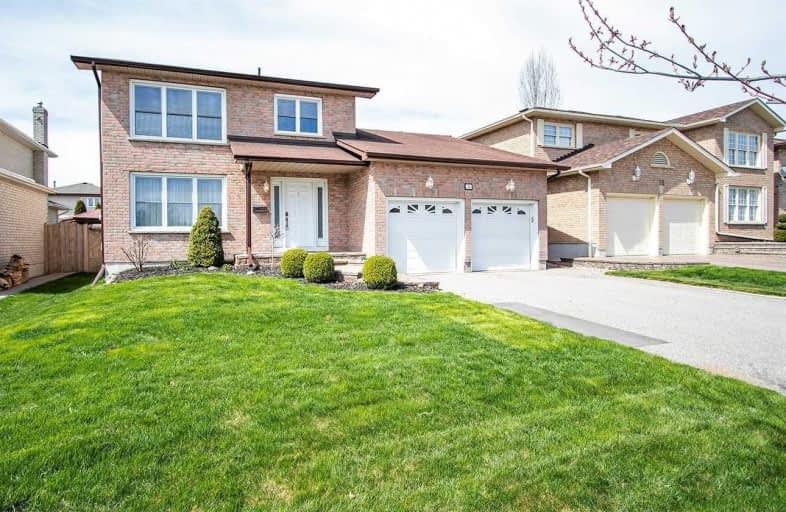
Courtice Intermediate School
Elementary: Public
1.30 km
S T Worden Public School
Elementary: Public
0.83 km
Lydia Trull Public School
Elementary: Public
1.66 km
Dr Emily Stowe School
Elementary: Public
1.07 km
St. Mother Teresa Catholic Elementary School
Elementary: Catholic
1.92 km
Courtice North Public School
Elementary: Public
1.00 km
Monsignor John Pereyma Catholic Secondary School
Secondary: Catholic
5.14 km
Courtice Secondary School
Secondary: Public
1.32 km
Holy Trinity Catholic Secondary School
Secondary: Catholic
2.45 km
Eastdale Collegiate and Vocational Institute
Secondary: Public
2.94 km
O'Neill Collegiate and Vocational Institute
Secondary: Public
5.47 km
Maxwell Heights Secondary School
Secondary: Public
5.58 km














