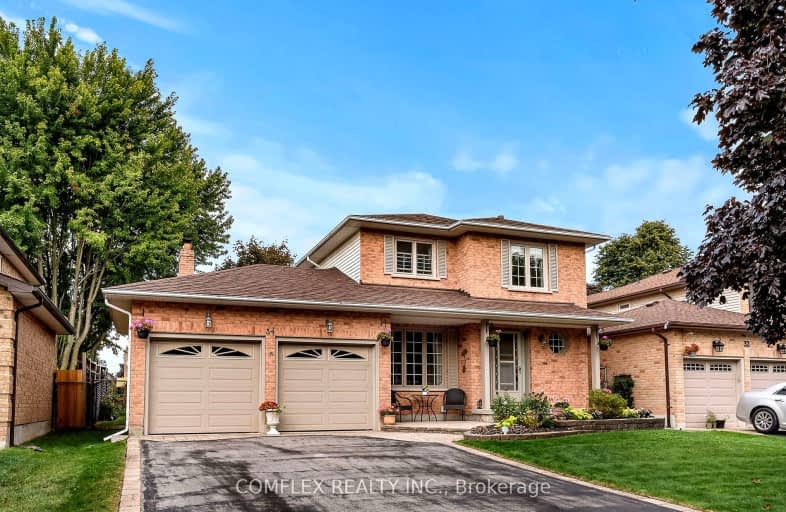
3D Walkthrough
Car-Dependent
- Most errands require a car.
34
/100
Somewhat Bikeable
- Most errands require a car.
30
/100

Courtice Intermediate School
Elementary: Public
1.39 km
Monsignor Leo Cleary Catholic Elementary School
Elementary: Catholic
1.94 km
S T Worden Public School
Elementary: Public
0.91 km
Dr Emily Stowe School
Elementary: Public
1.35 km
St. Mother Teresa Catholic Elementary School
Elementary: Catholic
2.18 km
Courtice North Public School
Elementary: Public
1.11 km
Monsignor John Pereyma Catholic Secondary School
Secondary: Catholic
5.28 km
Courtice Secondary School
Secondary: Public
1.41 km
Holy Trinity Catholic Secondary School
Secondary: Catholic
2.68 km
Eastdale Collegiate and Vocational Institute
Secondary: Public
2.88 km
O'Neill Collegiate and Vocational Institute
Secondary: Public
5.43 km
Maxwell Heights Secondary School
Secondary: Public
5.34 km
-
Willowdale park
2.67km -
Harmony Valley Dog Park
Rathburn St (Grandview St N), Oshawa ON L1K 2K1 2.72km -
Copper Feild Park
3.06km
-
Scotiabank
1500 Hwy 2, Courtice ON L1E 2T5 0.97km -
CoinFlip Bitcoin ATM
1413 Hwy 2, Courtice ON L1E 2J6 1.42km -
TD Canada Trust ATM
1310 King St E, Oshawa ON L1H 1H9 1.58km













