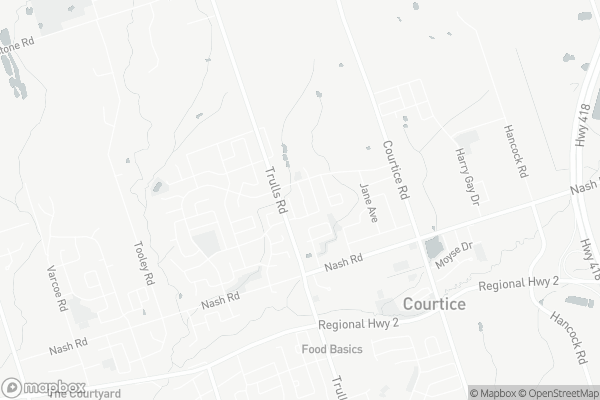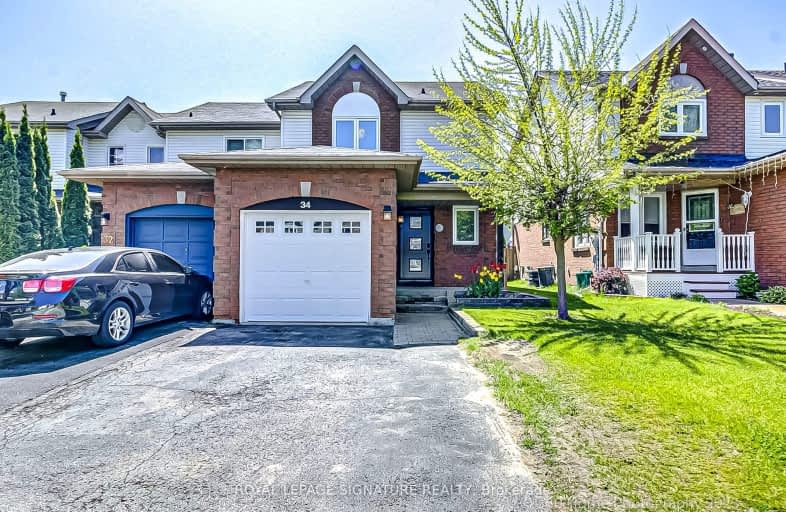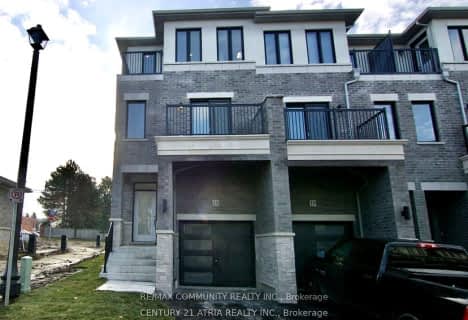Car-Dependent
- Most errands require a car.
27
/100
Somewhat Bikeable
- Most errands require a car.
44
/100

Courtice Intermediate School
Elementary: Public
0.68 km
Monsignor Leo Cleary Catholic Elementary School
Elementary: Catholic
1.47 km
Lydia Trull Public School
Elementary: Public
1.55 km
Dr Emily Stowe School
Elementary: Public
1.50 km
Courtice North Public School
Elementary: Public
0.54 km
Good Shepherd Catholic Elementary School
Elementary: Catholic
1.86 km
Monsignor John Pereyma Catholic Secondary School
Secondary: Catholic
6.04 km
Courtice Secondary School
Secondary: Public
0.70 km
Holy Trinity Catholic Secondary School
Secondary: Catholic
2.29 km
Eastdale Collegiate and Vocational Institute
Secondary: Public
3.74 km
O'Neill Collegiate and Vocational Institute
Secondary: Public
6.29 km
Maxwell Heights Secondary School
Secondary: Public
5.85 km
-
Avondale Park
77 Avondale, Clarington ON 1.43km -
Stuart Park
Clarington ON 1.46km -
Harmony Valley Dog Park
Rathburn St (Grandview St N), Oshawa ON L1K 2K1 3.4km
-
BMO Bank of Montreal
1561 Hwy 2, Courtice ON L1E 2G5 1.57km -
RBC Insurance
King St E (Townline Rd), Oshawa ON 2.26km -
Localcoin Bitcoin ATM - Grandview Convenience
705 Grandview St N, Oshawa ON L1K 0V4 3.86km








