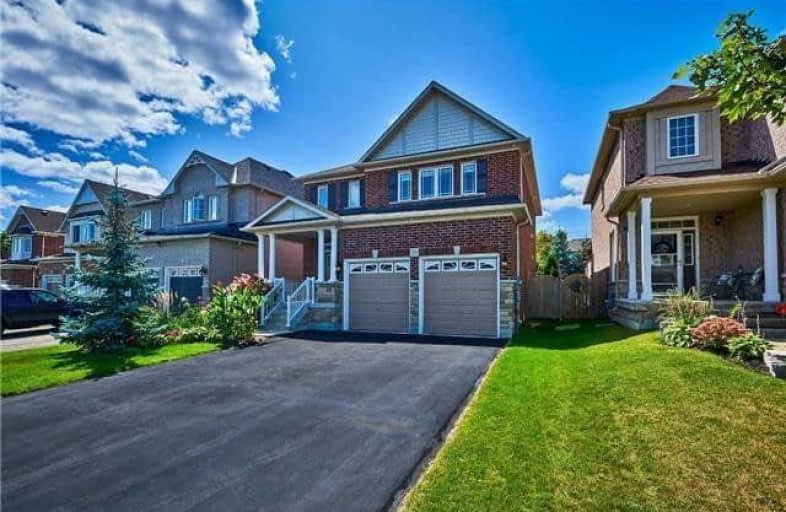Sold on Oct 16, 2017
Note: Property is not currently for sale or for rent.

-
Type: Detached
-
Style: 2-Storey
-
Lot Size: 40 x 126 Feet
-
Age: No Data
-
Taxes: $4,915 per year
-
Days on Site: 17 Days
-
Added: Sep 07, 2019 (2 weeks on market)
-
Updated:
-
Last Checked: 3 months ago
-
MLS®#: E3941974
-
Listed By: Century 21 percy fulton ltd., brokerage
Stunning 4 Bedroom Energy Star Certified Home. 2315 Sq/Ft Plus 700 Sq/Ft Builder Finished Basement. 9 Foot Ceilings On Main Level, Bright & Spacious Kitchen W/ Tumbled Marble Backsplash & 2 Pantries. 2nd Floor Laundry. 8 Ft. Patio Doors Lead To Private Well Manicured Yard W/ 2 Tier Deck, Pergola & Stunning Perennials. Great Room Boasts Large Windows, Upgraded Gas Fireplace & Surround Sound, Perfect For Entertaining.
Extras
All Appliances, All Window Coverings, Hrv, Carrier Infinity Furnace, A/C, Humidifier, Dsc Premium Alarm System, Central Vac, R60 Insulation, Painted & Insulated Garage, Two Gdr, Cold Cellar & Raised Floor In Basement...Tons Of Storage.
Property Details
Facts for 34 Rex Tooley Lane, Clarington
Status
Days on Market: 17
Last Status: Sold
Sold Date: Oct 16, 2017
Closed Date: Nov 22, 2017
Expiry Date: Nov 30, 2017
Sold Price: $697,000
Unavailable Date: Oct 16, 2017
Input Date: Sep 29, 2017
Property
Status: Sale
Property Type: Detached
Style: 2-Storey
Area: Clarington
Community: Courtice
Availability Date: Tbd
Inside
Bedrooms: 4
Bathrooms: 3
Kitchens: 1
Rooms: 8
Den/Family Room: Yes
Air Conditioning: Central Air
Fireplace: Yes
Laundry Level: Upper
Central Vacuum: Y
Washrooms: 3
Building
Basement: Finished
Heat Type: Forced Air
Heat Source: Gas
Exterior: Brick
Water Supply: Municipal
Special Designation: Unknown
Parking
Driveway: Private
Garage Spaces: 2
Garage Type: Attached
Covered Parking Spaces: 4
Total Parking Spaces: 6
Fees
Tax Year: 2017
Tax Legal Description: Lot 32, Plan 40M2391
Taxes: $4,915
Land
Cross Street: Prestonvale Rd. & Gl
Municipality District: Clarington
Fronting On: West
Pool: None
Sewer: Sewers
Lot Depth: 126 Feet
Lot Frontage: 40 Feet
Additional Media
- Virtual Tour: http://www.34rextooley.com/unbranded/
Rooms
Room details for 34 Rex Tooley Lane, Clarington
| Type | Dimensions | Description |
|---|---|---|
| Living Main | 4.60 x 3.86 | Hardwood Floor, Combined W/Dining, Crown Moulding |
| Dining Main | 4.60 x 3.86 | Hardwood Floor, Combined W/Living, Crown Moulding |
| Family Main | 4.57 x 5.12 | Hardwood Floor, Crown Moulding, Pot Lights |
| Kitchen Main | 5.79 x 3.91 | Hardwood Floor, Breakfast Area, Pot Lights |
| Master 2nd | 3.99 x 5.02 | Broadloom, W/I Closet, 4 Pc Ensuite |
| 2nd Br 2nd | 4.11 x 3.99 | Hardwood Floor, Large Closet, Large Window |
| 3rd Br 2nd | 3.38 x 3.50 | Broadloom, Double Closet, Large Window |
| 4th Br 2nd | 3.10 x 3.43 | Broadloom, Double Closet, Large Window |
| Rec Bsmt | 7.95 x 5.74 | Laminate, Pot Lights, Open Concept |
| XXXXXXXX | XXX XX, XXXX |
XXXX XXX XXXX |
$XXX,XXX |
| XXX XX, XXXX |
XXXXXX XXX XXXX |
$XXX,XXX | |
| XXXXXXXX | XXX XX, XXXX |
XXXX XXX XXXX |
$XXX,XXX |
| XXX XX, XXXX |
XXXXXX XXX XXXX |
$XXX,XXX | |
| XXXXXXXX | XXX XX, XXXX |
XXXXXXX XXX XXXX |
|
| XXX XX, XXXX |
XXXXXX XXX XXXX |
$XXX,XXX | |
| XXXXXXXX | XXX XX, XXXX |
XXXXXXX XXX XXXX |
|
| XXX XX, XXXX |
XXXXXX XXX XXXX |
$XXX,XXX | |
| XXXXXXXX | XXX XX, XXXX |
XXXXXXX XXX XXXX |
|
| XXX XX, XXXX |
XXXXXX XXX XXXX |
$XXX,XXX |
| XXXXXXXX XXXX | XXX XX, XXXX | $798,000 XXX XXXX |
| XXXXXXXX XXXXXX | XXX XX, XXXX | $799,000 XXX XXXX |
| XXXXXXXX XXXX | XXX XX, XXXX | $697,000 XXX XXXX |
| XXXXXXXX XXXXXX | XXX XX, XXXX | $699,900 XXX XXXX |
| XXXXXXXX XXXXXXX | XXX XX, XXXX | XXX XXXX |
| XXXXXXXX XXXXXX | XXX XX, XXXX | $788,500 XXX XXXX |
| XXXXXXXX XXXXXXX | XXX XX, XXXX | XXX XXXX |
| XXXXXXXX XXXXXX | XXX XX, XXXX | $829,900 XXX XXXX |
| XXXXXXXX XXXXXXX | XXX XX, XXXX | XXX XXXX |
| XXXXXXXX XXXXXX | XXX XX, XXXX | $699,900 XXX XXXX |

Campbell Children's School
Elementary: HospitalLydia Trull Public School
Elementary: PublicDr Emily Stowe School
Elementary: PublicSt. Mother Teresa Catholic Elementary School
Elementary: CatholicGood Shepherd Catholic Elementary School
Elementary: CatholicDr G J MacGillivray Public School
Elementary: PublicDCE - Under 21 Collegiate Institute and Vocational School
Secondary: PublicG L Roberts Collegiate and Vocational Institute
Secondary: PublicMonsignor John Pereyma Catholic Secondary School
Secondary: CatholicCourtice Secondary School
Secondary: PublicHoly Trinity Catholic Secondary School
Secondary: CatholicEastdale Collegiate and Vocational Institute
Secondary: Public- 3 bath
- 4 bed
- 2 bath
- 4 bed
- 1100 sqft




