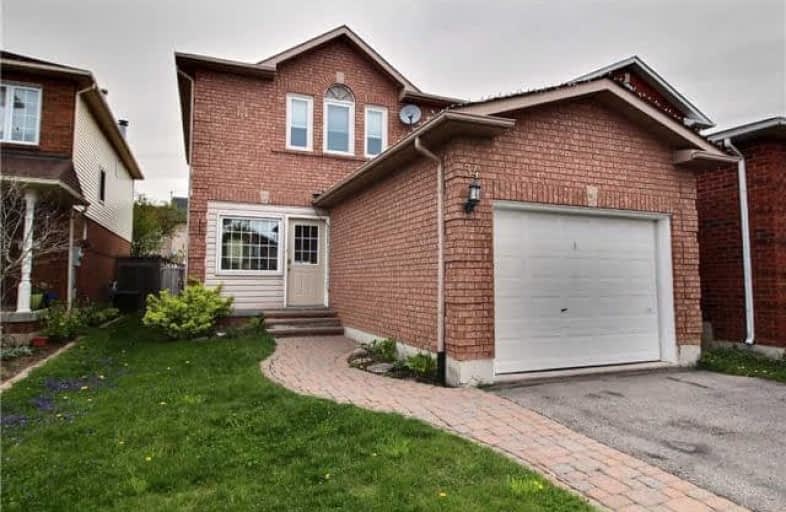
Central Public School
Elementary: Public
1.62 km
Vincent Massey Public School
Elementary: Public
2.09 km
Waverley Public School
Elementary: Public
0.81 km
Dr Ross Tilley Public School
Elementary: Public
0.53 km
Holy Family Catholic Elementary School
Elementary: Catholic
0.44 km
Duke of Cambridge Public School
Elementary: Public
2.13 km
Centre for Individual Studies
Secondary: Public
2.44 km
Courtice Secondary School
Secondary: Public
6.62 km
Holy Trinity Catholic Secondary School
Secondary: Catholic
5.74 km
Clarington Central Secondary School
Secondary: Public
1.27 km
Bowmanville High School
Secondary: Public
2.18 km
St. Stephen Catholic Secondary School
Secondary: Catholic
2.82 km


