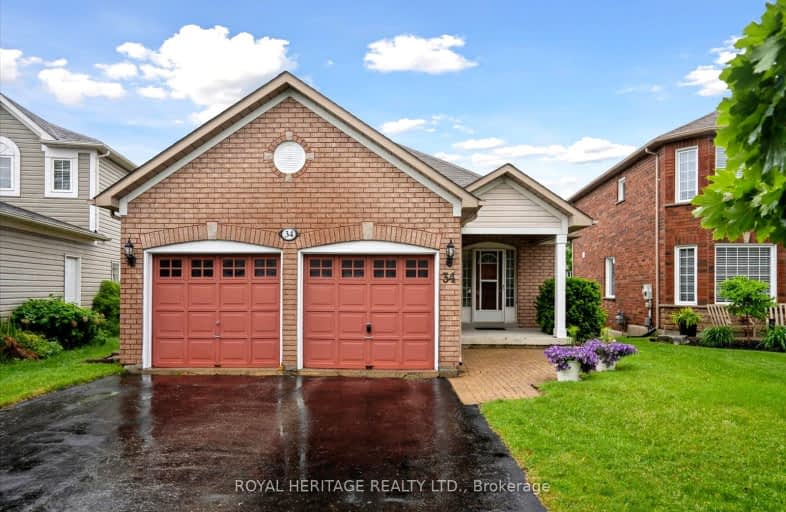Somewhat Walkable
- Some errands can be accomplished on foot.
Bikeable
- Some errands can be accomplished on bike.

Central Public School
Elementary: PublicWaverley Public School
Elementary: PublicDr Ross Tilley Public School
Elementary: PublicSt. Elizabeth Catholic Elementary School
Elementary: CatholicHoly Family Catholic Elementary School
Elementary: CatholicCharles Bowman Public School
Elementary: PublicCentre for Individual Studies
Secondary: PublicCourtice Secondary School
Secondary: PublicHoly Trinity Catholic Secondary School
Secondary: CatholicClarington Central Secondary School
Secondary: PublicBowmanville High School
Secondary: PublicSt. Stephen Catholic Secondary School
Secondary: Catholic-
DrRoss Tilley Park
W Side Dr (Baseline Rd), Bowmanville ON 1.37km -
Ure-Tech Surfaces Inc
2289 Maple Grove Rd, Bowmanville ON L1C 6N1 1.4km -
Bowmanville Creek Valley
Bowmanville ON 1.91km
-
TD Bank Financial Group
2379 Hwy 2, Bowmanville ON L1C 5A3 0.67km -
TD Bank Financial Group
188 King St E, Bowmanville ON L1C 1P1 2.81km -
BMO Bank of Montreal
1561 Hwy 2, Courtice ON L1E 2G5 5.87km
- 2 bath
- 3 bed
- 2000 sqft
2334 Maple Grove Road, Clarington, Ontario • L1C 3K7 • Rural Clarington














