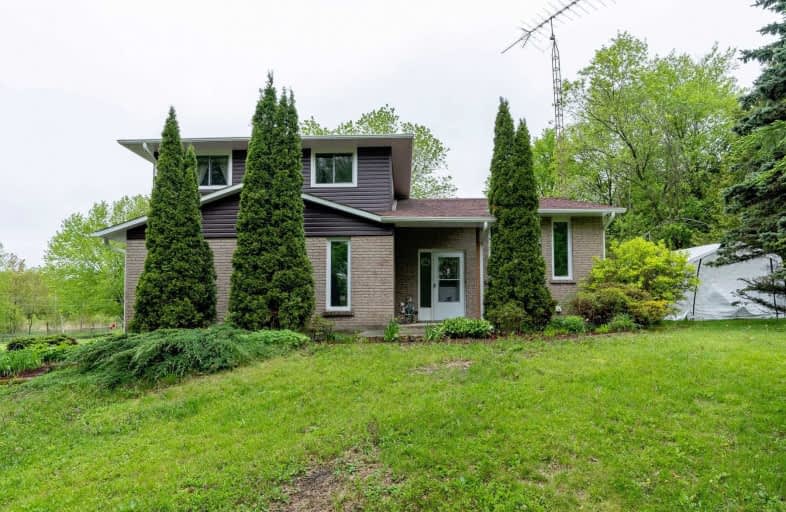Sold on Jun 15, 2020
Note: Property is not currently for sale or for rent.

-
Type: Detached
-
Style: Sidesplit 3
-
Lot Size: 332 x 1334 Feet
-
Age: No Data
-
Taxes: $5,997 per year
-
Days on Site: 1 Days
-
Added: Jun 14, 2020 (1 day on market)
-
Updated:
-
Last Checked: 3 months ago
-
MLS®#: E4793091
-
Listed By: Coldwell banker the real estate centre, brokerage
10 Acre Country Oasis. Escape The City Life & Enjoy All This Home Has To Offer While Still Within Commuting Distance To Gta. Minutes To 401/115/407 4 Bedrooms, Main Floor Family Room With Fireplace. Quartz Kitchen Counters, Multiple Decks Overlooking Your Oasis. Great Property For Hobby Farm And/Or Atv Trails In Your Backyard. Barn/Workshop Has 2 Stalls, Water And Hydro. 2 Wells-1 For House, 1 For Barn
Extras
Elf, Fridge, Stove, Washer, Dryer, B/I Dishwasher, B/I Microwave, Freezer In Basement, All Window Coverings, Hot Water Tank (Owned), Uv Light, Garden Shed, Hot Tub (Negotiable)
Property Details
Facts for 3420 Stewart Road, Clarington
Status
Days on Market: 1
Last Status: Sold
Sold Date: Jun 15, 2020
Closed Date: Aug 10, 2020
Expiry Date: Aug 31, 2020
Sold Price: $769,900
Unavailable Date: Jun 15, 2020
Input Date: Jun 15, 2020
Property
Status: Sale
Property Type: Detached
Style: Sidesplit 3
Area: Clarington
Community: Rural Clarington
Inside
Bedrooms: 4
Bathrooms: 2
Kitchens: 1
Rooms: 8
Den/Family Room: Yes
Air Conditioning: Central Air
Fireplace: Yes
Washrooms: 2
Building
Basement: Half
Heat Type: Forced Air
Heat Source: Electric
Exterior: Brick
Exterior: Vinyl Siding
Water Supply: Well
Special Designation: Unknown
Parking
Driveway: Private
Garage Type: None
Covered Parking Spaces: 5
Total Parking Spaces: 5
Fees
Tax Year: 2020
Tax Legal Description: Part Lot 7, Con 3
Taxes: $5,997
Land
Cross Street: Newtonville Rd/Con 3
Municipality District: Clarington
Fronting On: West
Pool: None
Sewer: Septic
Lot Depth: 1334 Feet
Lot Frontage: 332 Feet
Acres: 10-24.99
Additional Media
- Virtual Tour: https://my.matterport.com/show/?m=BSjwYmTUXGs
Rooms
Room details for 3420 Stewart Road, Clarington
| Type | Dimensions | Description |
|---|---|---|
| Living Main | 3.65 x 4.57 | Combined W/Dining, Hardwood Floor |
| Dining Main | 2.74 x 3.35 | Sliding Doors, Hardwood Floor, W/O To Deck |
| Kitchen Main | 3.26 x 3.93 | Quartz Counter, B/I Appliances, Ceramic Floor |
| Family Main | 3.60 x 6.05 | Fireplace, Sliding Doors, W/O To Garden |
| 4th Br Main | 3.60 x 5.23 | Double Closet, O/Looks Frontyard, Laminate |
| Master Upper | 3.69 x 3.73 | Double Closet, Hardwood Floor |
| 2nd Br Upper | 3.40 x 3.63 | Double Closet, Hardwood Floor |
| 3rd Br Upper | 2.48 x 2.94 | Closet, Laminate |

| XXXXXXXX | XXX XX, XXXX |
XXXX XXX XXXX |
$XXX,XXX |
| XXX XX, XXXX |
XXXXXX XXX XXXX |
$XXX,XXX | |
| XXXXXXXX | XXX XX, XXXX |
XXXXXXX XXX XXXX |
|
| XXX XX, XXXX |
XXXXXX XXX XXXX |
$XXX,XXX | |
| XXXXXXXX | XXX XX, XXXX |
XXXXXXX XXX XXXX |
|
| XXX XX, XXXX |
XXXXXX XXX XXXX |
$XXX,XXX | |
| XXXXXXXX | XXX XX, XXXX |
XXXXXXX XXX XXXX |
|
| XXX XX, XXXX |
XXXXXX XXX XXXX |
$XXX,XXX |
| XXXXXXXX XXXX | XXX XX, XXXX | $769,900 XXX XXXX |
| XXXXXXXX XXXXXX | XXX XX, XXXX | $769,900 XXX XXXX |
| XXXXXXXX XXXXXXX | XXX XX, XXXX | XXX XXXX |
| XXXXXXXX XXXXXX | XXX XX, XXXX | $824,900 XXX XXXX |
| XXXXXXXX XXXXXXX | XXX XX, XXXX | XXX XXXX |
| XXXXXXXX XXXXXX | XXX XX, XXXX | $850,000 XXX XXXX |
| XXXXXXXX XXXXXXX | XXX XX, XXXX | XXX XXXX |
| XXXXXXXX XXXXXX | XXX XX, XXXX | $899,900 XXX XXXX |

North Hope Central Public School
Elementary: PublicKirby Centennial Public School
Elementary: PublicOrono Public School
Elementary: PublicThe Pines Senior Public School
Elementary: PublicSt. Francis of Assisi Catholic Elementary School
Elementary: CatholicNewcastle Public School
Elementary: PublicCentre for Individual Studies
Secondary: PublicClarke High School
Secondary: PublicPort Hope High School
Secondary: PublicClarington Central Secondary School
Secondary: PublicBowmanville High School
Secondary: PublicSt. Stephen Catholic Secondary School
Secondary: Catholic
