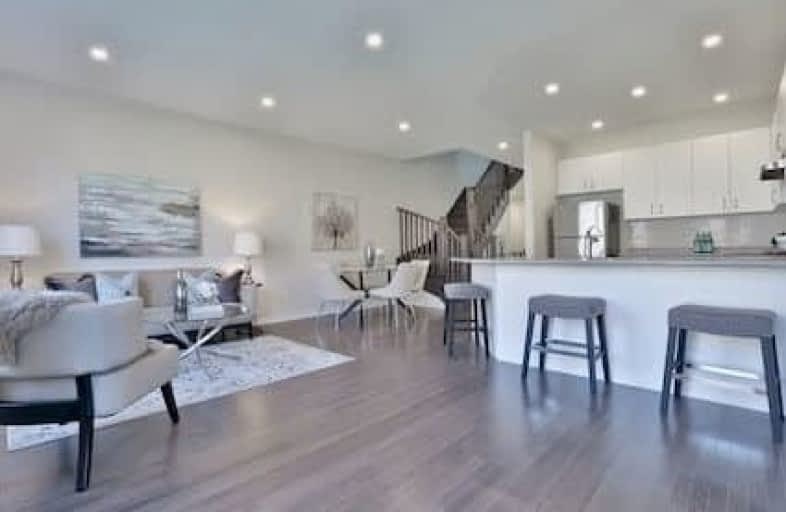
ÉÉC Saint-Jean-Bosco
Elementary: Catholic
1.11 km
Tony Pontes (Elementary)
Elementary: Public
0.85 km
St Stephen Separate School
Elementary: Catholic
3.23 km
St. Josephine Bakhita Catholic Elementary School
Elementary: Catholic
3.80 km
St Rita Elementary School
Elementary: Catholic
2.03 km
SouthFields Village (Elementary)
Elementary: Public
0.34 km
Parkholme School
Secondary: Public
6.03 km
Heart Lake Secondary School
Secondary: Public
5.40 km
St Marguerite d'Youville Secondary School
Secondary: Catholic
4.42 km
Fletcher's Meadow Secondary School
Secondary: Public
6.29 km
Mayfield Secondary School
Secondary: Public
4.41 km
St Edmund Campion Secondary School
Secondary: Catholic
6.74 km




