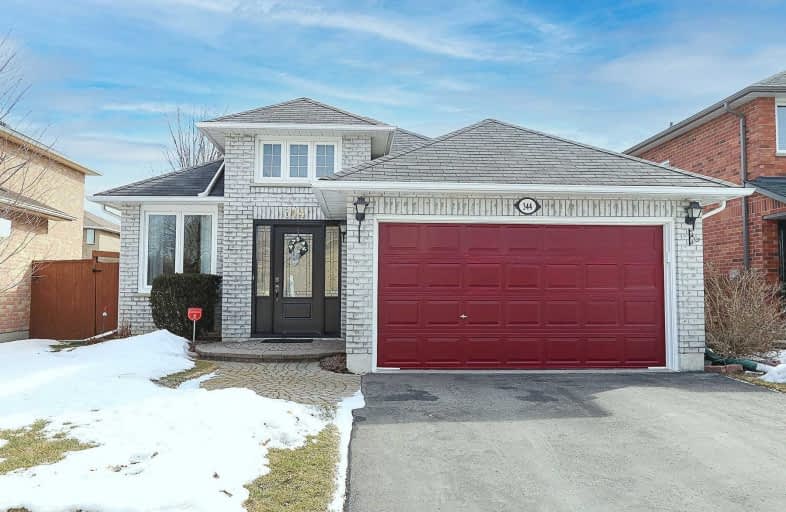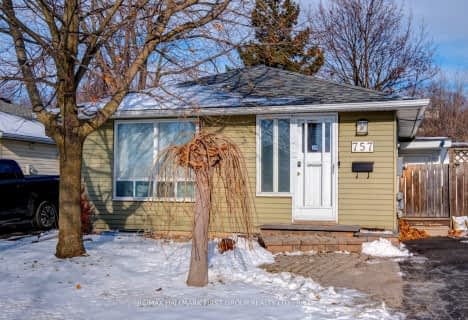
Courtice Intermediate School
Elementary: Public
0.80 km
Lydia Trull Public School
Elementary: Public
0.37 km
Dr Emily Stowe School
Elementary: Public
1.23 km
Courtice North Public School
Elementary: Public
0.91 km
Good Shepherd Catholic Elementary School
Elementary: Catholic
0.60 km
Dr G J MacGillivray Public School
Elementary: Public
2.18 km
Monsignor John Pereyma Catholic Secondary School
Secondary: Catholic
6.11 km
Courtice Secondary School
Secondary: Public
0.79 km
Holy Trinity Catholic Secondary School
Secondary: Catholic
0.87 km
Clarington Central Secondary School
Secondary: Public
5.53 km
St. Stephen Catholic Secondary School
Secondary: Catholic
6.62 km
Eastdale Collegiate and Vocational Institute
Secondary: Public
4.61 km









