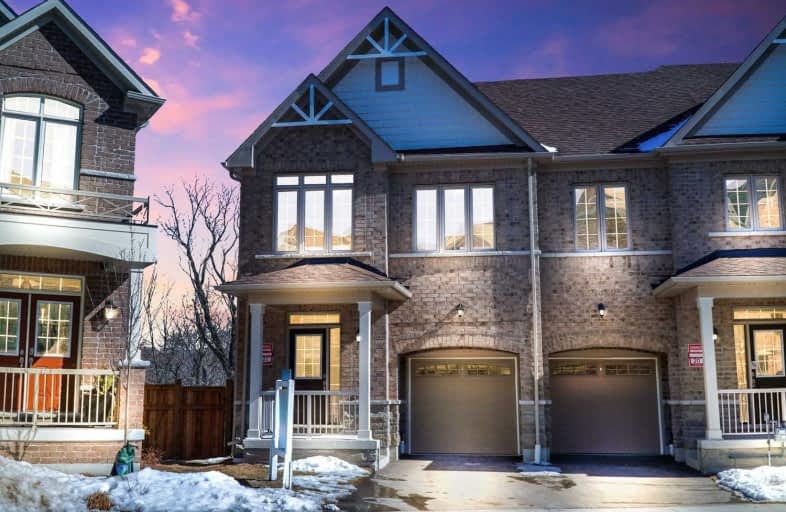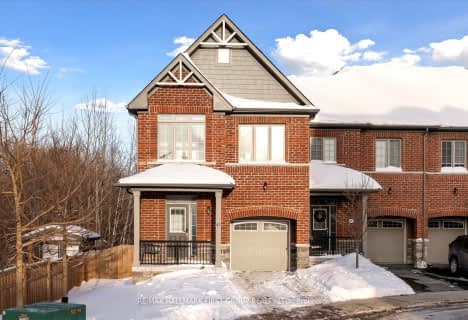Sold on Mar 07, 2021
Note: Property is not currently for sale or for rent.

-
Type: Att/Row/Twnhouse
-
Style: 2-Storey
-
Lot Size: 15.42 x 0 Feet
-
Age: 0-5 years
-
Taxes: $2,381 per year
-
Days on Site: 5 Days
-
Added: Mar 02, 2021 (5 days on market)
-
Updated:
-
Last Checked: 2 months ago
-
MLS®#: E5133945
-
Listed By: Our neighbourhood realty inc., brokerage
Welcome To Newly Built 35 Aldridge Lane. This 3 Bed 3 Bath Freehold Townhome Is Located On A Huge Ravine Walk Out Lot In One Of The Most Desired Areas Of Newcastle. Features Include Custom Kitchen W/ Pot Drawers, Extended Upper Cabinets, Tons Of Storage, S/S Appliances, Gas Range, Gas Bbq Line To Deck.Walking Distance To Schools And Quaint Downtown Newcastle. No Neighbours Behind! One Of The Largest Walkout Ravine Lots Available.
Extras
All Appliances, All Elf's. Please Exclude Bbq & Moveable Kitchen Island. Note: Central Vac Rough-In, Basement Bathroom Rough-In, Cold Cellar. Potl Fee $200/Month(Garbage Pickup/Road Maintenance) Status Cert Ordered. Visitor Parking.
Property Details
Facts for 35 Aldridge Lane, Clarington
Status
Days on Market: 5
Last Status: Sold
Sold Date: Mar 07, 2021
Closed Date: Jun 01, 2021
Expiry Date: Jun 30, 2021
Sold Price: $710,000
Unavailable Date: Mar 07, 2021
Input Date: Mar 02, 2021
Property
Status: Sale
Property Type: Att/Row/Twnhouse
Style: 2-Storey
Age: 0-5
Area: Clarington
Community: Newcastle
Availability Date: Tba
Inside
Bedrooms: 3
Bathrooms: 3
Kitchens: 1
Rooms: 5
Den/Family Room: No
Air Conditioning: Central Air
Fireplace: No
Laundry Level: Lower
Washrooms: 3
Utilities
Electricity: Yes
Gas: Yes
Cable: Available
Telephone: Available
Building
Basement: W/O
Heat Type: Forced Air
Heat Source: Gas
Exterior: Brick
Elevator: N
UFFI: No
Water Supply: Municipal
Special Designation: Unknown
Parking
Driveway: Private
Garage Spaces: 1
Garage Type: Built-In
Covered Parking Spaces: 1
Total Parking Spaces: 2
Fees
Tax Year: 2020
Tax Legal Description: Plan 40M2540 Pt Blk 147 Rp 40R30621 Parts 21 55 An
Taxes: $2,381
Highlights
Feature: Fenced Yard
Feature: Park
Feature: Ravine
Feature: Rec Centre
Feature: School
Land
Cross Street: Hwy 2 /Pedwell St
Municipality District: Clarington
Fronting On: East
Pool: None
Sewer: Sewers
Lot Frontage: 15.42 Feet
Lot Irregularities: Irregular Lot-Pie
Additional Media
- Virtual Tour: http://caliramedia.com/35-aldridge-ln/
Rooms
Room details for 35 Aldridge Lane, Clarington
| Type | Dimensions | Description |
|---|---|---|
| Kitchen Main | 4.40 x 2.78 | Open Concept, O/Looks Backyard, Tile Floor |
| Living Main | 4.40 x 3.02 | Open Concept, Hardwood Floor, Sliding Doors |
| Bathroom Main | - | 2 Pc Bath, Tile Floor, Window |
| Master 2nd | 3.99 x 4.13 | Ensuite Bath, W/I Closet, Broadloom |
| Bathroom 2nd | - | 5 Pc Ensuite, Double Sink, Separate Shower |
| 2nd Br 2nd | 3.40 x 2.81 | Window, Broadloom, Closet |
| 3rd Br 2nd | 2.89 x 3.44 | Window, Broadloom, Closet |
| Bathroom 2nd | - | 4 Pc Bath, Tile Floor |
| XXXXXXXX | XXX XX, XXXX |
XXXX XXX XXXX |
$XXX,XXX |
| XXX XX, XXXX |
XXXXXX XXX XXXX |
$XXX,XXX |
| XXXXXXXX XXXX | XXX XX, XXXX | $710,000 XXX XXXX |
| XXXXXXXX XXXXXX | XXX XX, XXXX | $599,900 XXX XXXX |

Orono Public School
Elementary: PublicThe Pines Senior Public School
Elementary: PublicJohn M James School
Elementary: PublicSt. Joseph Catholic Elementary School
Elementary: CatholicSt. Francis of Assisi Catholic Elementary School
Elementary: CatholicNewcastle Public School
Elementary: PublicCentre for Individual Studies
Secondary: PublicClarke High School
Secondary: PublicHoly Trinity Catholic Secondary School
Secondary: CatholicClarington Central Secondary School
Secondary: PublicBowmanville High School
Secondary: PublicSt. Stephen Catholic Secondary School
Secondary: Catholic- 3 bath
- 3 bed
- 1100 sqft
61 Aldridge Lane, Clarington, Ontario • L1B 0V6 • Newcastle



