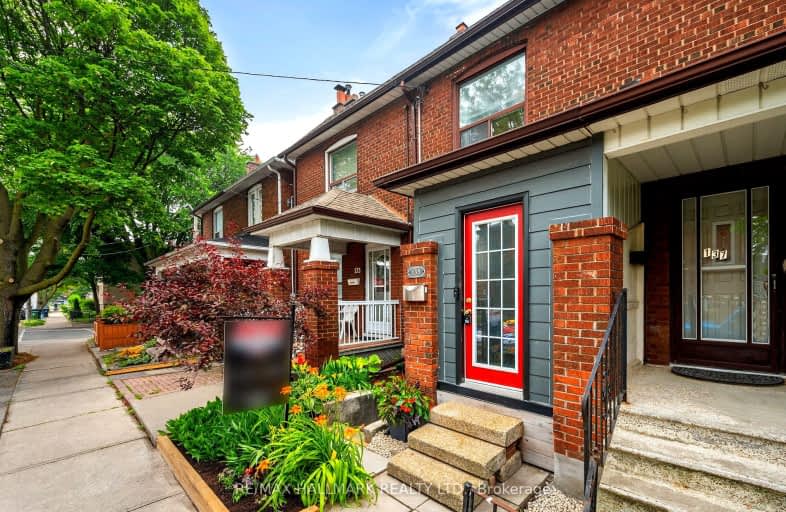Somewhat Walkable
- Some errands can be accomplished on foot.
Excellent Transit
- Most errands can be accomplished by public transportation.
Very Bikeable
- Most errands can be accomplished on bike.

St Mary of the Angels Catholic School
Elementary: CatholicSt Sebastian Catholic School
Elementary: CatholicPerth Avenue Junior Public School
Elementary: PublicPauline Junior Public School
Elementary: PublicDovercourt Public School
Elementary: PublicRegal Road Junior Public School
Elementary: PublicCaring and Safe Schools LC4
Secondary: PublicALPHA II Alternative School
Secondary: PublicÉcole secondaire Toronto Ouest
Secondary: PublicOakwood Collegiate Institute
Secondary: PublicBloor Collegiate Institute
Secondary: PublicBishop Marrocco/Thomas Merton Catholic Secondary School
Secondary: Catholic-
The Greater Good Bar
229 Geary Avenue, Toronto, ON M6H 2C3 0.5km -
Boo Radley's Junction Bar and Grill
1482 Dupont Street, Toronto, ON M6P 0.52km -
This Month Only Bar
1540 Dupont Street, Toronto, ON M6P 4G7 0.68km
-
Balzac's Coffee Roasters
29 Powerhouse Street, Toronto, ON M6H 0C7 0.32km -
Whack Ass Coffee
800 Lansdowne Ave, Unit 3, Toronto, ON M6H 4K3 0.45km -
Station Cold Brew Coffee
300 Campbell Avenue, Unit 102, Toronto, ON M6P 3V6 0.58km
-
Planet Fitness
1245 Dupont Street, Unit 1, Toronto, ON M6H 2A6 0.36km -
Motus Training Studio
15 Adrian Avenue, Unit 164, Toronto, ON M6N 5G4 0.52km -
Quest Health & Performance
231 Wallace Avenue, Toronto, ON M6H 1V5 0.82km
-
Shoppers Drug Mart
1400 Dupont Street, Toronto, ON M6H 2B2 0.28km -
Pharma Plus
1245 Dupont Street, Toronto, ON M6H 2A6 0.34km -
Rexall
1245 Dupont Street, Toronto, ON M6H 2A6 0.34km
-
Wendy's
1286 Dupont Street, Toronto, ON M6H 2A4 0.19km -
The Morning Star Restaurant
310 Geary Avenue, Toronto, ON M6H 2C5 0.25km -
Love Chix
33 Powerhouse Street, Toronto, ON M6H 4K7 0.28km
-
Galleria Shopping Centre
1245 Dupont Street, Toronto, ON M6H 2A6 0.34km -
Dufferin Mall
900 Dufferin Street, Toronto, ON M6H 4A9 1.79km -
Toronto Stockyards
590 Keele Street, Toronto, ON M6N 3E7 1.8km
-
Food Basics
830 Lansdowne Avenue, Toronto, ON M6H 0C3 0.32km -
FreshCo
1245 Dupont Street, Toronto, ON M6H 2A6 0.31km -
Olympia Supermarket
1230 Dufferin St, Toronto, ON M6H 4C1 0.64km
-
4th and 7
1211 Bloor Street W, Toronto, ON M6H 1N4 1.22km -
The Beer Store
904 Dufferin Street, Toronto, ON M6H 4A9 1.59km -
LCBO
908 St Clair Avenue W, St. Clair and Oakwood, Toronto, ON M6C 1C6 1.53km
-
Ventures Cars and Truck Rentals
1260 Dupont Street, Toronto, ON M6H 2A4 0.25km -
Crosstown Car Wash
1212 Dupont Street, Toronto, ON M6H 2A4 0.37km -
Dupont Heating & Air Conditioning
1400 Dufferin St, Toronto, ON M6H 4C8 0.44km
-
Revue Cinema
400 Roncesvalles Ave, Toronto, ON M6R 2M9 2.07km -
Hot Docs Ted Rogers Cinema
506 Bloor Street W, Toronto, ON M5S 1Y3 2.82km -
The Royal Cinema
608 College Street, Toronto, ON M6G 1A1 2.92km
-
Perth-Dupont Branch Public Library
1589 Dupont Street, Toronto, ON M6P 3S5 0.83km -
Dufferin St Clair W Public Library
1625 Dufferin Street, Toronto, ON M6H 3L9 0.91km -
Toronto Public Library
1101 Bloor Street W, Toronto, ON M6H 1M7 1.37km
-
St Joseph's Health Centre
30 The Queensway, Toronto, ON M6R 1B5 3.22km -
Toronto Western Hospital
399 Bathurst Street, Toronto, ON M5T 3.64km -
Humber River Regional Hospital
2175 Keele Street, York, ON M6M 3Z4 3.92km
-
Earlscourt Park
1200 Lansdowne Ave, Toronto ON M6H 3Z8 0.72km -
MacGregor Playground
346 Lansdowne Ave, Toronto ON M6H 1C4 1.79km -
Dufferin Grove Park
875 Dufferin St (btw Sylvan & Dufferin Park), Toronto ON M6H 3K8 1.64km
-
TD Bank Financial Group
870 St Clair Ave W, Toronto ON M6C 1C1 1.64km -
TD Bank Financial Group
382 Roncesvalles Ave (at Marmaduke Ave.), Toronto ON M6R 2M9 2.12km -
CIBC
641 College St (at Grace St.), Toronto ON M6G 1B5 2.89km


