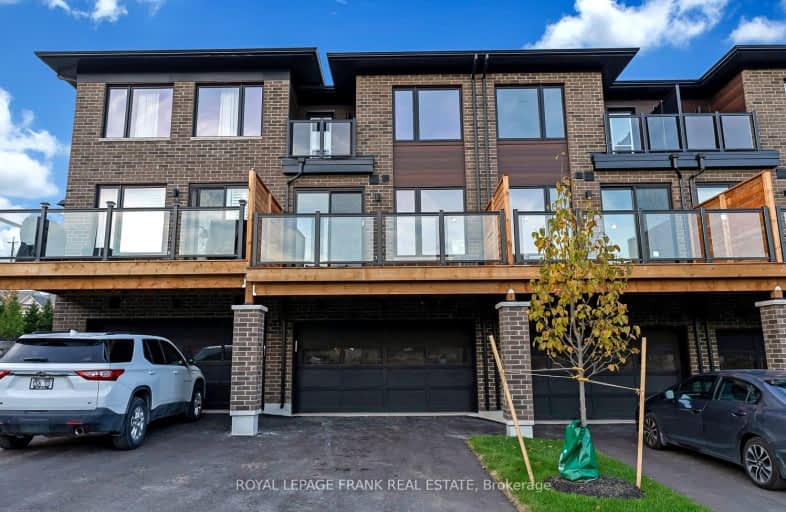Somewhat Walkable
- Some errands can be accomplished on foot.
58
/100
Bikeable
- Some errands can be accomplished on bike.
51
/100

Central Public School
Elementary: Public
1.69 km
John M James School
Elementary: Public
1.28 km
St. Elizabeth Catholic Elementary School
Elementary: Catholic
0.44 km
Harold Longworth Public School
Elementary: Public
0.50 km
Charles Bowman Public School
Elementary: Public
0.77 km
Duke of Cambridge Public School
Elementary: Public
1.91 km
Centre for Individual Studies
Secondary: Public
0.76 km
Clarke High School
Secondary: Public
7.03 km
Holy Trinity Catholic Secondary School
Secondary: Catholic
7.54 km
Clarington Central Secondary School
Secondary: Public
2.57 km
Bowmanville High School
Secondary: Public
1.79 km
St. Stephen Catholic Secondary School
Secondary: Catholic
1.01 km
-
Darlington Provincial Park
RR 2 Stn Main, Bowmanville ON L1C 3K3 1.11km -
Rotory Park
Queen and Temperence, Bowmanville ON 2.13km -
Bowmanville Creek Valley
Bowmanville ON 2.27km
-
TD Canada Trust ATM
570 Longworth Ave, Bowmanville ON L1C 0H4 0.19km -
RBC Royal Bank
680 Longworth Ave, Bowmanville ON L1C 0M9 0.86km -
Bitcoin Depot - Bitcoin ATM
100 Mearns Ave, Bowmanville ON L1C 4V7 1.45km




