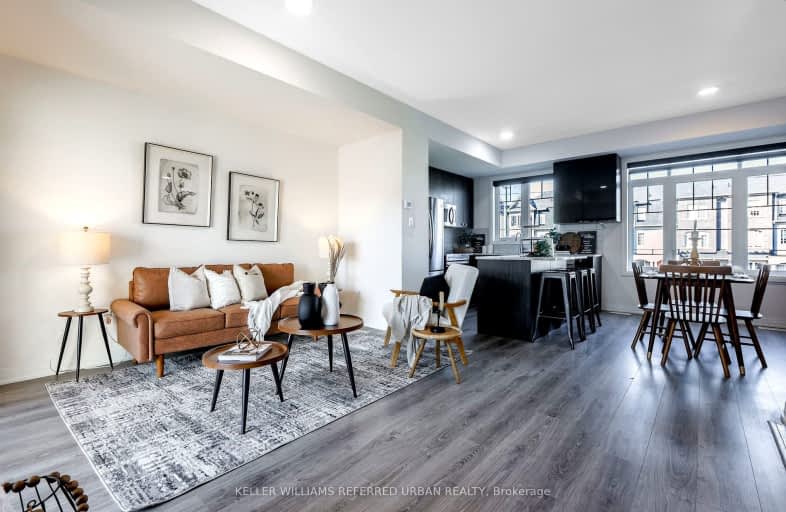Car-Dependent
- Most errands require a car.
46
/100
Bikeable
- Some errands can be accomplished on bike.
57
/100

Central Public School
Elementary: Public
2.30 km
John M James School
Elementary: Public
2.36 km
St. Elizabeth Catholic Elementary School
Elementary: Catholic
0.83 km
Harold Longworth Public School
Elementary: Public
1.42 km
Charles Bowman Public School
Elementary: Public
0.41 km
Duke of Cambridge Public School
Elementary: Public
2.78 km
Centre for Individual Studies
Secondary: Public
1.32 km
Courtice Secondary School
Secondary: Public
6.94 km
Holy Trinity Catholic Secondary School
Secondary: Catholic
6.88 km
Clarington Central Secondary School
Secondary: Public
2.46 km
Bowmanville High School
Secondary: Public
2.67 km
St. Stephen Catholic Secondary School
Secondary: Catholic
0.63 km
-
Darlington Provincial Park
RR 2 Stn Main, Bowmanville ON L1C 3K3 1.75km -
John M James Park
Guildwood Dr, Bowmanville ON 2.53km -
Bowmanville Creek Valley
Bowmanville ON 2.8km
-
Scotiabank
100 Clarington Blvd (at Hwy 2), Bowmanville ON L1C 4Z3 2.76km -
TD Bank Financial Group
2379 Hwy 2, Bowmanville ON L1C 5A3 2.86km -
RDA Bilingual French Day Care
2377 Hwy 2, Bowmanville ON L1C 5A4 2.88km








