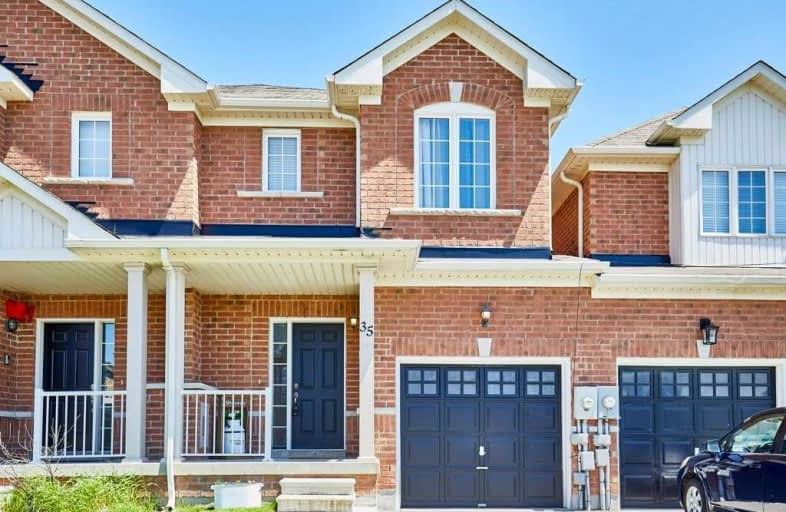Sold on Jun 14, 2019
Note: Property is not currently for sale or for rent.

-
Type: Att/Row/Twnhouse
-
Style: 2-Storey
-
Lot Size: 19.69 x 114.83 Feet
-
Age: No Data
-
Taxes: $3,339 per year
-
Days on Site: 9 Days
-
Added: Sep 07, 2019 (1 week on market)
-
Updated:
-
Last Checked: 3 months ago
-
MLS®#: E4474742
-
Listed By: Sutton group lifestyle real estate ltd., brokerage
Beautiful Home In A Prime Courtice Neighbourhood, Gleaming Hardwood Floors, Modern Eat In Kitchen,Cozy Living Rm French Door Walk Out Oversized Yard With Access To Garage No Rear Neighbours, 3 Generous Bed Rms, Master 4Pc Ensuite
Extras
Awesome Location Close To Schools, Rec Center, Parks, Shopping, Go Service & 401
Property Details
Facts for 35 Beckett Crescent, Clarington
Status
Days on Market: 9
Last Status: Sold
Sold Date: Jun 14, 2019
Closed Date: Jul 18, 2019
Expiry Date: Nov 22, 2019
Sold Price: $470,000
Unavailable Date: Jun 14, 2019
Input Date: Jun 05, 2019
Prior LSC: Sold
Property
Status: Sale
Property Type: Att/Row/Twnhouse
Style: 2-Storey
Area: Clarington
Community: Courtice
Availability Date: 30-60 Days
Inside
Bedrooms: 3
Bedrooms Plus: 1
Bathrooms: 3
Kitchens: 1
Rooms: 5
Den/Family Room: No
Air Conditioning: None
Fireplace: No
Washrooms: 3
Building
Basement: Part Fin
Heat Type: Forced Air
Heat Source: Gas
Exterior: Brick
Water Supply: Municipal
Special Designation: Unknown
Parking
Driveway: Private
Garage Spaces: 1
Garage Type: Attached
Covered Parking Spaces: 2
Total Parking Spaces: 3
Fees
Tax Year: 2018
Tax Legal Description: Plan 40M2148 Pt. Blk 179 Rp40R26378 Parts 4&5
Taxes: $3,339
Land
Cross Street: Bloor/Meadowglade
Municipality District: Clarington
Fronting On: East
Pool: None
Sewer: Sewers
Lot Depth: 114.83 Feet
Lot Frontage: 19.69 Feet
Additional Media
- Virtual Tour: https://unbranded.youriguide.com/35_beckett_crescent_courtice_on
Rooms
Room details for 35 Beckett Crescent, Clarington
| Type | Dimensions | Description |
|---|---|---|
| Kitchen Main | 4.05 x 3.20 | Eat-In Kitchen |
| Living Main | 3.05 x 5.00 | Hardwood Floor, French Doors, W/O To Deck |
| Master 2nd | 3.38 x 5.00 | 4 Pc Ensuite, Broadloom |
| 2nd Br 2nd | 3.24 x 3.93 | Broadloom, Closet |
| 3rd Br 2nd | 2.73 x 3.12 | Broadloom, Closet |
| 4th Br Bsmt | 2.50 x 4.75 |
| XXXXXXXX | XXX XX, XXXX |
XXXX XXX XXXX |
$XXX,XXX |
| XXX XX, XXXX |
XXXXXX XXX XXXX |
$XXX,XXX | |
| XXXXXXXX | XXX XX, XXXX |
XXXXXXX XXX XXXX |
|
| XXX XX, XXXX |
XXXXXX XXX XXXX |
$XXX,XXX |
| XXXXXXXX XXXX | XXX XX, XXXX | $470,000 XXX XXXX |
| XXXXXXXX XXXXXX | XXX XX, XXXX | $475,000 XXX XXXX |
| XXXXXXXX XXXXXXX | XXX XX, XXXX | XXX XXXX |
| XXXXXXXX XXXXXX | XXX XX, XXXX | $499,000 XXX XXXX |

Campbell Children's School
Elementary: HospitalS T Worden Public School
Elementary: PublicSt John XXIII Catholic School
Elementary: CatholicDr Emily Stowe School
Elementary: PublicSt. Mother Teresa Catholic Elementary School
Elementary: CatholicDr G J MacGillivray Public School
Elementary: PublicDCE - Under 21 Collegiate Institute and Vocational School
Secondary: PublicG L Roberts Collegiate and Vocational Institute
Secondary: PublicMonsignor John Pereyma Catholic Secondary School
Secondary: CatholicCourtice Secondary School
Secondary: PublicHoly Trinity Catholic Secondary School
Secondary: CatholicEastdale Collegiate and Vocational Institute
Secondary: Public

