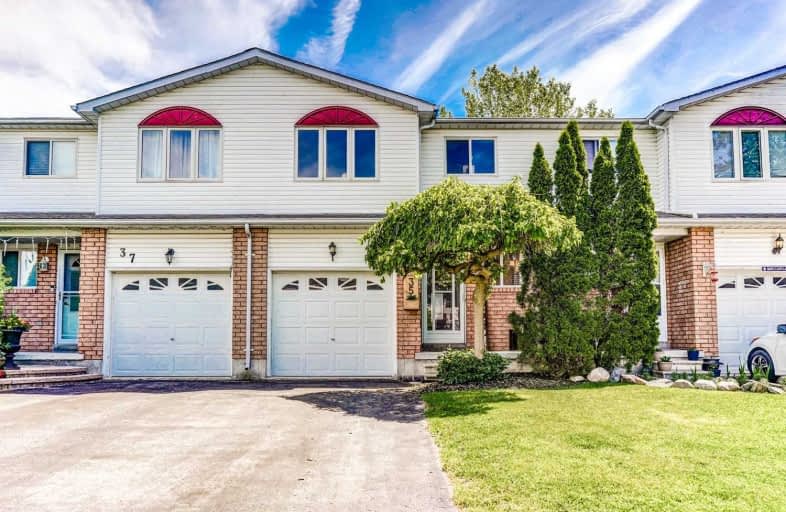Sold on Jun 19, 2019
Note: Property is not currently for sale or for rent.

-
Type: Att/Row/Twnhouse
-
Style: 2-Storey
-
Lot Size: 20.01 x 100.39 Feet
-
Age: No Data
-
Taxes: $2,922 per year
-
Days on Site: 6 Days
-
Added: Sep 07, 2019 (6 days on market)
-
Updated:
-
Last Checked: 3 months ago
-
MLS®#: E4484684
-
Listed By: Mincom millennium realty inc., brokerage
This Beautiful Courtice Townhome Is Sure To Impress The Moment You Walk Through The Front Doors Into The Spacious Entrance With Soaring Ceilings. The Gorgeous Laminate Flooring Leads You Through To The Bright Open Design Of The Beautifully Appointed Living/Dining Area With A Large Picture Window. The Kitchen Features Quartz Counters, Tons Of Cupboards, Breakfast Bar W/Quartz Top & Sliding Glass Door Walkout To Fenced Private Backyard With Patio & Shed.
Extras
Huge Master Has A Large Walk-In Closet. Engineered Hardwood Throughout Upper Level. Basement Is Finished With A Rec Room & 3Pc Bath. Perfect Starter Home For The First-Time Buyers As Well As A Great Option For Those Wanting To Down-Size.
Property Details
Facts for 35 Bushford Street, Clarington
Status
Days on Market: 6
Last Status: Sold
Sold Date: Jun 19, 2019
Closed Date: Jul 12, 2019
Expiry Date: Sep 19, 2019
Sold Price: $430,000
Unavailable Date: Jun 19, 2019
Input Date: Jun 13, 2019
Property
Status: Sale
Property Type: Att/Row/Twnhouse
Style: 2-Storey
Area: Clarington
Community: Courtice
Availability Date: Tba
Inside
Bedrooms: 3
Bathrooms: 3
Kitchens: 1
Rooms: 5
Den/Family Room: No
Air Conditioning: Central Air
Fireplace: No
Washrooms: 3
Building
Basement: Finished
Heat Type: Forced Air
Heat Source: Gas
Exterior: Brick
Exterior: Vinyl Siding
Water Supply: Municipal
Special Designation: Unknown
Parking
Driveway: Private
Garage Spaces: 1
Garage Type: Attached
Covered Parking Spaces: 2
Total Parking Spaces: 3
Fees
Tax Year: 2018
Tax Legal Description: Plan 40M1821 Lot 7
Taxes: $2,922
Land
Cross Street: Trulls & Sandringham
Municipality District: Clarington
Fronting On: East
Pool: None
Sewer: Sewers
Lot Depth: 100.39 Feet
Lot Frontage: 20.01 Feet
Additional Media
- Virtual Tour: http://caliramedia.com/35-bushford-st/
Rooms
Room details for 35 Bushford Street, Clarington
| Type | Dimensions | Description |
|---|---|---|
| Living Main | 3.04 x 5.60 | Combined W/Dining, Laminate |
| Kitchen Main | 3.61 x 2.64 | Breakfast Bar, Quartz Counter |
| Master 2nd | 5.47 x 3.07 | W/I Closet, Hardwood Floor |
| 2nd Br 2nd | 3.07 x 3.69 | Hardwood Floor |
| 3rd Br 2nd | 3.41 x 3.17 | Hardwood Floor, Double Closet |
| Rec Bsmt | 2.76 x 5.50 | Laminate |
| XXXXXXXX | XXX XX, XXXX |
XXXX XXX XXXX |
$XXX,XXX |
| XXX XX, XXXX |
XXXXXX XXX XXXX |
$XXX,XXX | |
| XXXXXXXX | XXX XX, XXXX |
XXXX XXX XXXX |
$XXX,XXX |
| XXX XX, XXXX |
XXXXXX XXX XXXX |
$XXX,XXX |
| XXXXXXXX XXXX | XXX XX, XXXX | $430,000 XXX XXXX |
| XXXXXXXX XXXXXX | XXX XX, XXXX | $430,000 XXX XXXX |
| XXXXXXXX XXXX | XXX XX, XXXX | $368,000 XXX XXXX |
| XXXXXXXX XXXXXX | XXX XX, XXXX | $375,000 XXX XXXX |

Courtice Intermediate School
Elementary: PublicLydia Trull Public School
Elementary: PublicDr Emily Stowe School
Elementary: PublicCourtice North Public School
Elementary: PublicGood Shepherd Catholic Elementary School
Elementary: CatholicDr G J MacGillivray Public School
Elementary: PublicG L Roberts Collegiate and Vocational Institute
Secondary: PublicMonsignor John Pereyma Catholic Secondary School
Secondary: CatholicCourtice Secondary School
Secondary: PublicHoly Trinity Catholic Secondary School
Secondary: CatholicEastdale Collegiate and Vocational Institute
Secondary: PublicMaxwell Heights Secondary School
Secondary: Public

