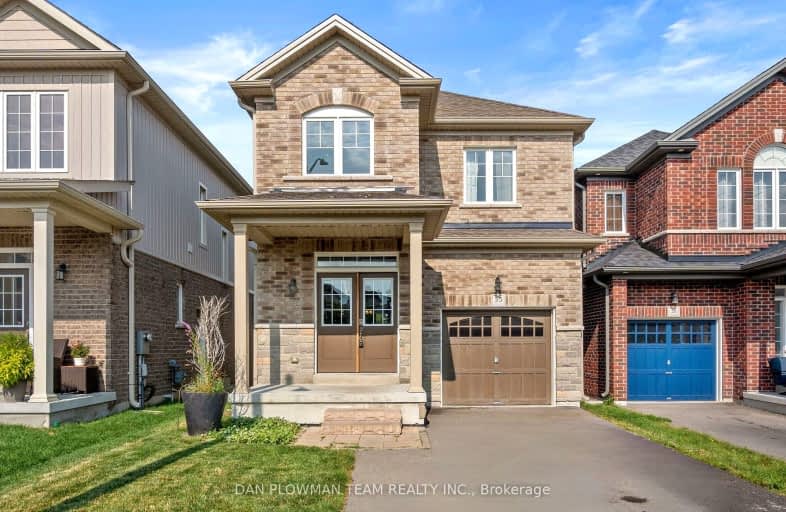Car-Dependent
- Almost all errands require a car.
18
/100
Somewhat Bikeable
- Most errands require a car.
34
/100

Central Public School
Elementary: Public
2.05 km
Vincent Massey Public School
Elementary: Public
1.99 km
John M James School
Elementary: Public
0.65 km
St. Elizabeth Catholic Elementary School
Elementary: Catholic
1.44 km
Harold Longworth Public School
Elementary: Public
0.65 km
Duke of Cambridge Public School
Elementary: Public
1.83 km
Centre for Individual Studies
Secondary: Public
1.50 km
Clarke High School
Secondary: Public
6.05 km
Holy Trinity Catholic Secondary School
Secondary: Catholic
8.47 km
Clarington Central Secondary School
Secondary: Public
3.33 km
Bowmanville High School
Secondary: Public
1.71 km
St. Stephen Catholic Secondary School
Secondary: Catholic
2.01 km














