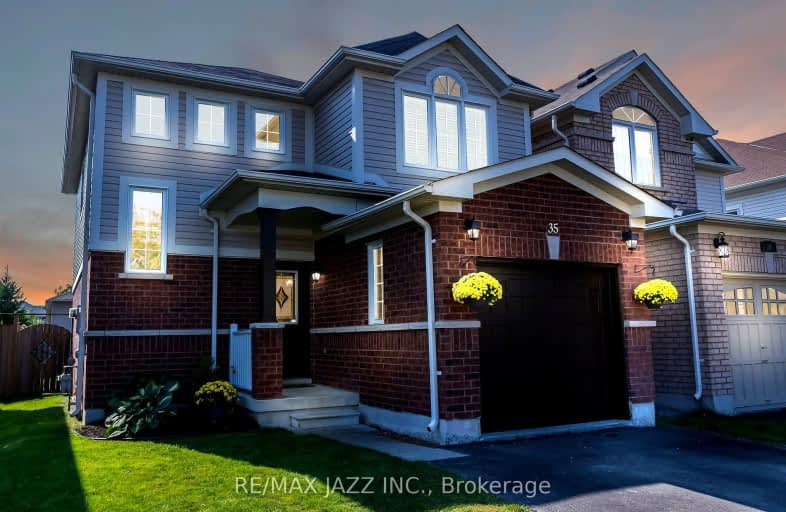Somewhat Walkable
- Some errands can be accomplished on foot.
50
/100
Somewhat Bikeable
- Most errands require a car.
37
/100

Central Public School
Elementary: Public
1.48 km
John M James School
Elementary: Public
1.01 km
St. Elizabeth Catholic Elementary School
Elementary: Catholic
0.60 km
Harold Longworth Public School
Elementary: Public
0.57 km
Charles Bowman Public School
Elementary: Public
1.01 km
Duke of Cambridge Public School
Elementary: Public
1.63 km
Centre for Individual Studies
Secondary: Public
0.67 km
Clarke High School
Secondary: Public
6.91 km
Holy Trinity Catholic Secondary School
Secondary: Catholic
7.60 km
Clarington Central Secondary School
Secondary: Public
2.53 km
Bowmanville High School
Secondary: Public
1.50 km
St. Stephen Catholic Secondary School
Secondary: Catholic
1.17 km
-
Darlington Provincial Park
RR 2 Stn Main, Bowmanville ON L1C 3K3 0.92km -
Bowmanville Creek Valley
Bowmanville ON 2.07km -
Memorial Park Association
120 Liberty St S (Baseline Rd), Bowmanville ON L1C 2P4 2.76km
-
Auto Workers Community Credit Union Ltd
221 King St E, Bowmanville ON L1C 1P7 2km -
BMO Bank of Montreal
243 King St E, Bowmanville ON L1C 3X1 2.12km -
TD Canada Trust Branch and ATM
80 Clarington Blvd, Bowmanville ON L1C 5A5 2.78km














