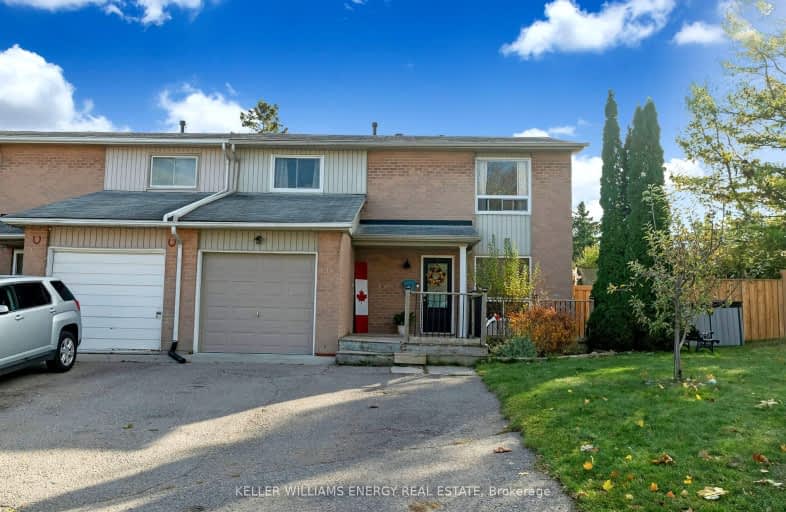Somewhat Walkable
- Some errands can be accomplished on foot.
Somewhat Bikeable
- Most errands require a car.

Central Public School
Elementary: PublicVincent Massey Public School
Elementary: PublicWaverley Public School
Elementary: PublicDr Ross Tilley Public School
Elementary: PublicHoly Family Catholic Elementary School
Elementary: CatholicDuke of Cambridge Public School
Elementary: PublicCentre for Individual Studies
Secondary: PublicCourtice Secondary School
Secondary: PublicHoly Trinity Catholic Secondary School
Secondary: CatholicClarington Central Secondary School
Secondary: PublicBowmanville High School
Secondary: PublicSt. Stephen Catholic Secondary School
Secondary: Catholic-
A Stones Throw Pub & Grill
39 Martin Road S, Bowmanville, ON L1C 3K7 0.27km -
Kelseys Original Roadhouse
90 Clarington Blvd, Bowmanville, ON L1C 5A5 1km -
99 King
99 King Street W, Bowmanville, ON L1C 3H4 1.06km
-
Tim Horton's
350 Waverley Road, Bowmanville, ON L1C 3K3 0.92km -
McDonald's
2387 Highway 2, Bowmanville, ON L1C 4Z3 1.08km -
Sugar Dust Sweets & Cafe
47 King Street, Bowmanville, ON L1C 1R2 1.08km
-
GoodLife Fitness
243 King St E, Bowmanville, ON L1C 3X1 2.13km -
Durham Ultimate Fitness Club
164 Baseline Road E, Bowmanville, ON L1C 1A2 2.33km -
Eclipse Track & Field Club
200 Clarington Boulevard, Bowmanville, ON L1C 5N8 1.38km
-
Shoppers Drugmart
1 King Avenue E, Newcastle, ON L1B 1H3 8.86km -
Lovell Drugs
600 Grandview Street S, Oshawa, ON L1H 8P4 9.47km -
Eastview Pharmacy
573 King Street E, Oshawa, ON L1H 1G3 11.63km
-
Sunrise Griddle
59 Martin Road, Unit 4, Bowmanville, ON L1C 3K7 0.16km -
Al's Famous Pizza
39 Martin Road, Unit 2, Bowmanville, ON L1C 3K7 0.23km -
A Stones Throw Pub & Grill
39 Martin Road S, Bowmanville, ON L1C 3K7 0.27km
-
Walmart
2320 Old Highway 2, Bowmanville, ON L1C 3K7 1.56km -
Winners
2305 Durham Regional Highway 2, Bowmanville, ON L1C 3K7 1.58km -
Canadian Tire
2000 Green Road, Bowmanville, ON L1C 3K7 1.6km
-
M&M Food Market
2384 Durham Regional Hwy 2, Unit 2, West Bowmanville Shopping Centre, Bowmanville, ON L1C 6C6 1.14km -
Loblaws
2375 Highway 2, Bowmanville, ON L1C 5A3 1.18km -
3131 Kabul Super Market
133 Church Street, Unit 2, Bowmanville, ON L1C 1T4 1.23km
-
The Beer Store
200 Ritson Road N, Oshawa, ON L1H 5J8 12.93km -
LCBO
400 Gibb Street, Oshawa, ON L1J 0B2 14.43km -
Liquor Control Board of Ontario
74 Thickson Road S, Whitby, ON L1N 7T2 17.38km
-
Clarington Hyundai
17 Spicer Suare, Bowmanville, ON L1C 5M2 1.01km -
King Street Spas & Pool Supplies
125 King Street E, Bowmanville, ON L1C 1N6 1.29km -
Shell
114 Liberty Street S, Bowmanville, ON L1C 2P3 1.58km
-
Cineplex Odeon
1351 Grandview Street N, Oshawa, ON L1K 0G1 11.93km -
Regent Theatre
50 King Street E, Oshawa, ON L1H 1B3 13.19km -
Landmark Cinemas
75 Consumers Drive, Whitby, ON L1N 9S2 17.78km
-
Clarington Library Museums & Archives- Courtice
2950 Courtice Road, Courtice, ON L1E 2H8 6.66km -
Oshawa Public Library, McLaughlin Branch
65 Bagot Street, Oshawa, ON L1H 1N2 13.46km -
Whitby Public Library
701 Rossland Road E, Whitby, ON L1N 8Y9 19.43km
-
Lakeridge Health
47 Liberty Street S, Bowmanville, ON L1C 2N4 1.57km -
Marnwood Lifecare Centre
26 Elgin Street, Bowmanville, ON L1C 3C8 1.48km -
Courtice Walk-In Clinic
2727 Courtice Road, Unit B7, Courtice, ON L1E 3A2 6.41km
-
Bowmanville Creek Valley
Bowmanville ON 0.8km -
Baseline Park
Baseline Rd Martin Rd, Bowmanville ON 0.84km -
DrRoss Tilley Park
W Side Dr (Baseline Rd), Bowmanville ON 0.87km
-
Scotiabank
100 Clarington Blvd (at Hwy 2), Bowmanville ON L1C 4Z3 1.08km -
President's Choice Financial ATM
2375 Hwy, Bowmanville ON L1C 5A3 1.18km -
CIBC
146 Liberty St N, Bowmanville ON L1C 2M3 1.71km




