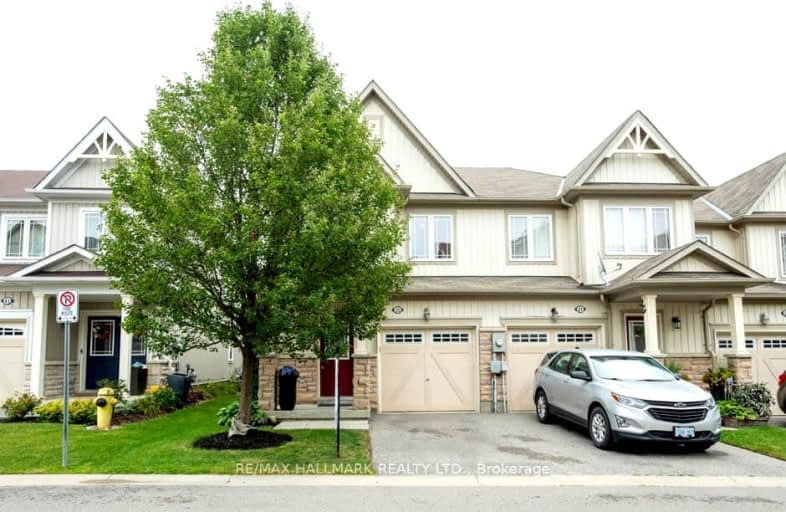Car-Dependent
- Most errands require a car.
46
/100
Somewhat Bikeable
- Most errands require a car.
38
/100

Central Public School
Elementary: Public
2.26 km
Waverley Public School
Elementary: Public
1.49 km
Dr Ross Tilley Public School
Elementary: Public
0.79 km
St. Elizabeth Catholic Elementary School
Elementary: Catholic
3.38 km
Holy Family Catholic Elementary School
Elementary: Catholic
0.29 km
Charles Bowman Public School
Elementary: Public
3.48 km
Centre for Individual Studies
Secondary: Public
2.94 km
Courtice Secondary School
Secondary: Public
6.00 km
Holy Trinity Catholic Secondary School
Secondary: Catholic
5.05 km
Clarington Central Secondary School
Secondary: Public
1.34 km
Bowmanville High School
Secondary: Public
2.88 km
St. Stephen Catholic Secondary School
Secondary: Catholic
3.16 km
-
Ure-Tech Surfaces Inc
2289 Maple Grove Rd, Bowmanville ON L1C 6N1 1.54km -
Bowmanville Creek Valley
Bowmanville ON 1.81km -
Rotory Park
Queen and Temperence, Bowmanville ON 1.97km
-
President's Choice Financial ATM
2375 Hwy, Bowmanville ON L1C 5A3 0.83km -
Scotiabank
100 Clarington Blvd (at Hwy 2), Bowmanville ON L1C 4Z3 1.01km -
TD Bank Financial Group
39 Temperance St (at Liberty St), Bowmanville ON L1C 3A5 2.17km







