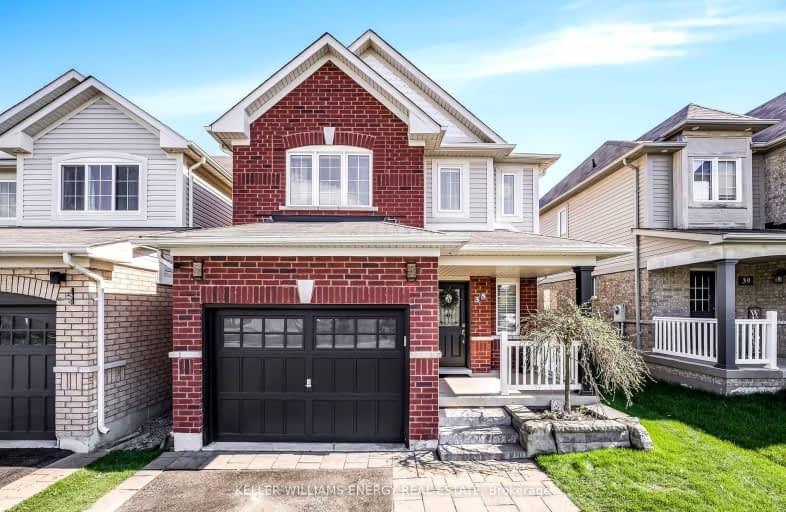Somewhat Walkable
- Some errands can be accomplished on foot.
55
/100
Bikeable
- Some errands can be accomplished on bike.
51
/100

Central Public School
Elementary: Public
1.81 km
John M James School
Elementary: Public
1.30 km
St. Elizabeth Catholic Elementary School
Elementary: Catholic
0.52 km
Harold Longworth Public School
Elementary: Public
0.41 km
Charles Bowman Public School
Elementary: Public
0.81 km
Duke of Cambridge Public School
Elementary: Public
2.01 km
Centre for Individual Studies
Secondary: Public
0.88 km
Clarke High School
Secondary: Public
6.97 km
Holy Trinity Catholic Secondary School
Secondary: Catholic
7.62 km
Clarington Central Secondary School
Secondary: Public
2.68 km
Bowmanville High School
Secondary: Public
1.88 km
St. Stephen Catholic Secondary School
Secondary: Catholic
1.07 km
-
Darlington Provincial Park
RR 2 Stn Main, Bowmanville ON L1C 3K3 1.22km -
Rotory Park
Queen and Temperence, Bowmanville ON 2.24km -
Bowmanville Creek Valley
Bowmanville ON 2.39km
-
TD Bank Financial Group
188 King St E, Bowmanville ON L1C 1P1 2.33km -
RBC Royal Bank
195 King St E, Bowmanville ON L1C 1P2 2.38km -
President's Choice Financial ATM
243 King St E, Bowmanville ON L1C 3X1 2.48km














