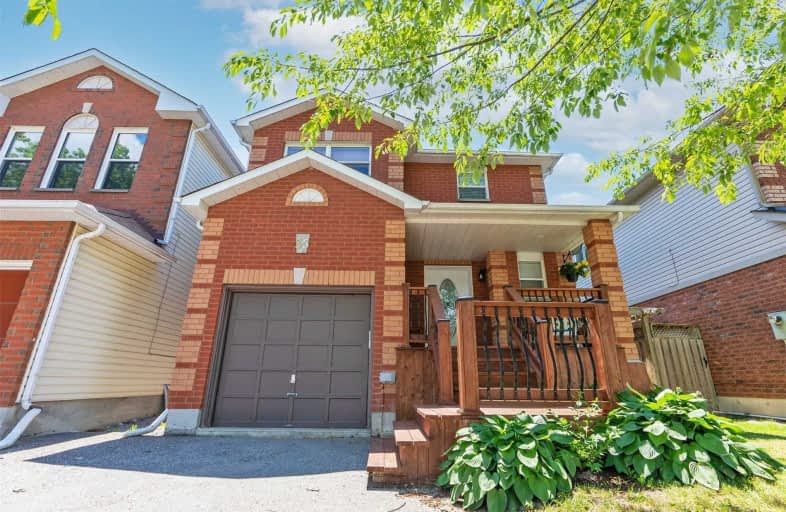
Central Public School
Elementary: Public
0.80 km
Vincent Massey Public School
Elementary: Public
0.56 km
John M James School
Elementary: Public
0.92 km
Harold Longworth Public School
Elementary: Public
1.71 km
St. Joseph Catholic Elementary School
Elementary: Catholic
1.66 km
Duke of Cambridge Public School
Elementary: Public
0.37 km
Centre for Individual Studies
Secondary: Public
1.19 km
Clarke High School
Secondary: Public
6.91 km
Holy Trinity Catholic Secondary School
Secondary: Catholic
7.65 km
Clarington Central Secondary School
Secondary: Public
2.38 km
Bowmanville High School
Secondary: Public
0.25 km
St. Stephen Catholic Secondary School
Secondary: Catholic
2.03 km








