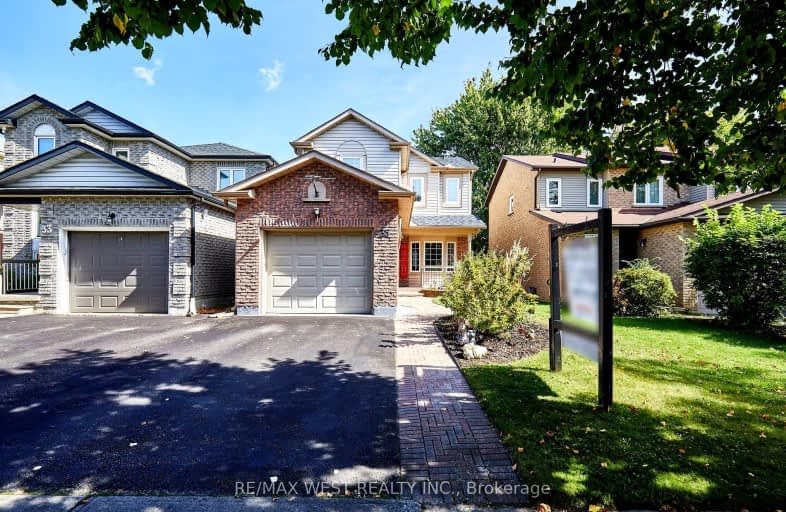Somewhat Walkable
- Some errands can be accomplished on foot.
59
/100
Somewhat Bikeable
- Most errands require a car.
49
/100

Courtice Intermediate School
Elementary: Public
0.99 km
Lydia Trull Public School
Elementary: Public
0.61 km
Dr Emily Stowe School
Elementary: Public
0.39 km
Courtice North Public School
Elementary: Public
0.81 km
Good Shepherd Catholic Elementary School
Elementary: Catholic
0.82 km
Dr G J MacGillivray Public School
Elementary: Public
1.57 km
G L Roberts Collegiate and Vocational Institute
Secondary: Public
6.95 km
Monsignor John Pereyma Catholic Secondary School
Secondary: Catholic
5.31 km
Courtice Secondary School
Secondary: Public
1.01 km
Holy Trinity Catholic Secondary School
Secondary: Catholic
1.37 km
Eastdale Collegiate and Vocational Institute
Secondary: Public
3.80 km
Maxwell Heights Secondary School
Secondary: Public
6.69 km
-
Mckenzie Park
Athabasca St, Oshawa ON 2.3km -
Harmony Dog Park
Beatrice, Oshawa ON 2.77km -
Southridge Park
2.82km
-
BMO Bank of Montreal
1561 Hwy 2, Courtice ON L1E 2G5 0.32km -
Scotiabank
1500 Hwy 2, Courtice ON L1E 2T5 1.22km -
CoinFlip Bitcoin ATM
1413 Hwy 2, Courtice ON L1E 2J6 1.8km














