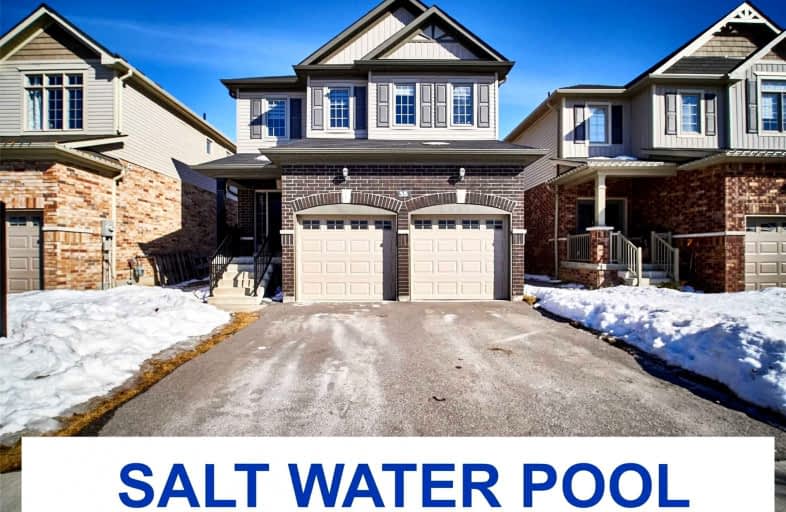
Campbell Children's School
Elementary: Hospital
0.94 km
St John XXIII Catholic School
Elementary: Catholic
2.09 km
Dr Emily Stowe School
Elementary: Public
2.23 km
St. Mother Teresa Catholic Elementary School
Elementary: Catholic
1.19 km
Forest View Public School
Elementary: Public
2.47 km
Dr G J MacGillivray Public School
Elementary: Public
0.97 km
DCE - Under 21 Collegiate Institute and Vocational School
Secondary: Public
5.26 km
G L Roberts Collegiate and Vocational Institute
Secondary: Public
4.66 km
Monsignor John Pereyma Catholic Secondary School
Secondary: Catholic
3.55 km
Courtice Secondary School
Secondary: Public
3.53 km
Holy Trinity Catholic Secondary School
Secondary: Catholic
2.76 km
Eastdale Collegiate and Vocational Institute
Secondary: Public
4.07 km














