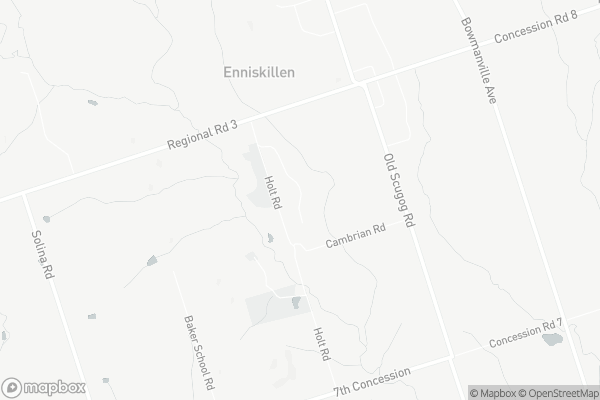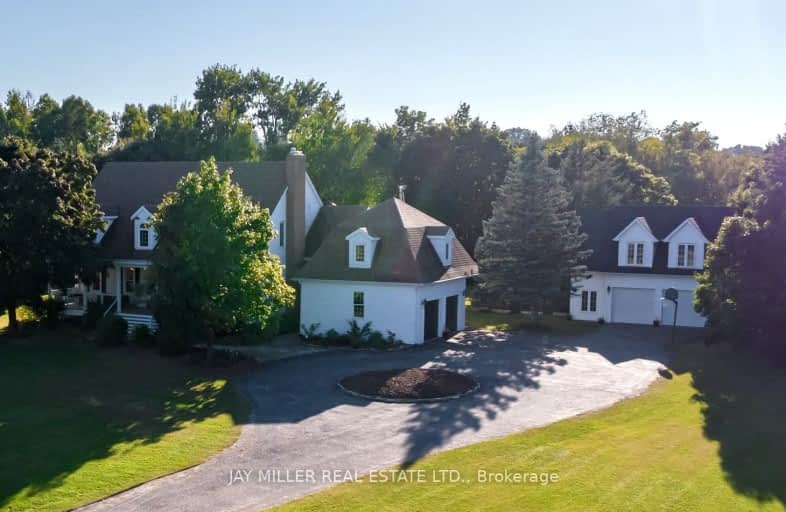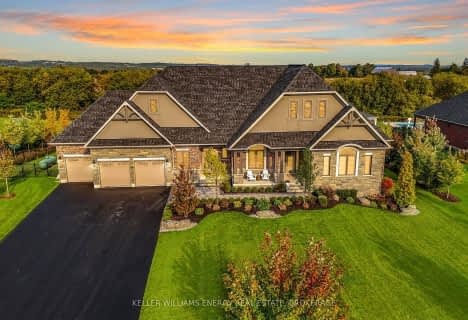Removed on Oct 04, 2023
Note: Property is not currently for sale or for rent.

-
Type: Detached
-
Style: 2-Storey
-
Lot Size: 251.17 x 349.22 Feet
-
Age: No Data
-
Taxes: $11,336 per year
-
Days on Site: 15 Days
-
Added: Sep 19, 2023 (2 weeks on market)
-
Updated:
-
Last Checked: 3 months ago
-
MLS®#: E7012328
-
Listed By: Jay miller real estate ltd.
Absolutely Stunning Estate Home On 2 Acres Backing On To Conservation! Nestled On A Quiet Sought-After Street Of Custom Homes, This Impressive Property Is Filled With Classic Charm Boasting A Large Welcoming Front Porch, Hardwood Floors & Spacious Principle Rooms Including Formal Living & Dining Rooms. Renovated Sun-Filled Kitchen With Quartz Countertops, Centre Island & Walk-Out To Deck & Backyard With Inground Saltwater Pool & Beautiful Vista Views! Inviting Family Room With Soaring Ceilings. Generously Sized Bedrooms Including Primary Wing Featuring A Bonus Living Space With Wood Stove, Walk-In Closet & Ensuite Bathroom. Fully Finished Walk-Up Basement With Office Space & Additional Storage. Heated Detached 4 Car Garage With Finished Loft - Perfect For Large Families, In-Law Or Investment Potential! Gorgeous Curb Appeal With Professionally Landscaped Perennial Gardens, Located In A Family Friendly Community & So Much More - One Of A Kind!
Extras
Home is 1 3/4 Storey, Attached(2) & Detached(4) Garage Spaces Are Combined, +1 Bedroom Is The Loft Area In Detached Garage, No Bathroom.
Property Details
Facts for 35 Sunny Ridge Trail, Clarington
Status
Days on Market: 15
Last Status: Suspended
Sold Date: Jun 21, 2025
Closed Date: Nov 30, -0001
Expiry Date: Nov 30, 2023
Unavailable Date: Oct 04, 2023
Input Date: Sep 19, 2023
Prior LSC: Listing with no contract changes
Property
Status: Sale
Property Type: Detached
Style: 2-Storey
Area: Clarington
Community: Rural Clarington
Availability Date: /Tba
Inside
Bedrooms: 4
Bedrooms Plus: 1
Bathrooms: 3
Kitchens: 1
Rooms: 10
Den/Family Room: Yes
Air Conditioning: Central Air
Fireplace: Yes
Washrooms: 3
Building
Basement: Finished
Basement 2: Walk-Up
Heat Type: Forced Air
Heat Source: Oil
Exterior: Vinyl Siding
Exterior: Wood
Water Supply: Well
Special Designation: Unknown
Parking
Driveway: Private
Garage Spaces: 6
Garage Type: Attached
Covered Parking Spaces: 10
Total Parking Spaces: 16
Fees
Tax Year: 2023
Tax Legal Description: PCL 17-1 SEC 10M815; LT 17 PL 10M815, IN THE TOWN
Taxes: $11,336
Land
Cross Street: Holt/Regional Road 3
Municipality District: Clarington
Fronting On: West
Parcel Number: 267380085
Pool: Inground
Sewer: Septic
Lot Depth: 349.22 Feet
Lot Frontage: 251.17 Feet
Lot Irregularities: Irreg: R 238.48 N 417
Acres: 2-4.99
Additional Media
- Virtual Tour: https://www.jaymiller.ca/listing/35-sunny-ridge-trail-clarington/unbranded/
Rooms
Room details for 35 Sunny Ridge Trail, Clarington
| Type | Dimensions | Description |
|---|---|---|
| Living Main | 4.69 x 6.88 | Hardwood Floor, Gas Fireplace, Window |
| Family Main | 4.12 x 7.49 | Hardwood Floor, W/O To Deck, Vaulted Ceiling |
| Kitchen Main | 3.99 x 4.04 | Hardwood Floor, Centre Island, Quartz Counter |
| Breakfast Main | 2.60 x 4.69 | Hardwood Floor, W/O To Deck, Bay Window |
| Dining Main | 4.24 x 4.69 | Hardwood Floor, Large Window, Crown Moulding |
| Prim Bdrm Upper | 4.75 x 4.77 | Hardwood Floor, W/I Closet, 3 Pc Ensuite |
| 2nd Br Upper | 3.88 x 5.02 | Broadloom, Double Closet, Window |
| 3rd Br Upper | 3.69 x 4.49 | Broadloom, Double Closet, Window |
| 4th Br Upper | 3.43 x 3.69 | Broadloom, W/I Closet, Window |
| Den Upper | 5.24 x 6.44 | Broadloom, Wood Stove, Window |
| Rec Lower | 4.43 x 4.65 | Broadloom, Pot Lights, Closet |
| Loft Upper | 5.66 x 9.96 | Laminate, Window |
| XXXXXXXX | XXX XX, XXXX |
XXXXXXX XXX XXXX |
|
| XXX XX, XXXX |
XXXXXX XXX XXXX |
$X,XXX,XXX | |
| XXXXXXXX | XXX XX, XXXX |
XXXX XXX XXXX |
$X,XXX,XXX |
| XXX XX, XXXX |
XXXXXX XXX XXXX |
$X,XXX,XXX | |
| XXXXXXXX | XXX XX, XXXX |
XXXXXXX XXX XXXX |
|
| XXX XX, XXXX |
XXXXXX XXX XXXX |
$X,XXX,XXX | |
| XXXXXXXX | XXX XX, XXXX |
XXXXXXX XXX XXXX |
|
| XXX XX, XXXX |
XXXXXX XXX XXXX |
$X,XXX,XXX | |
| XXXXXXXX | XXX XX, XXXX |
XXXXXXX XXX XXXX |
|
| XXX XX, XXXX |
XXXXXX XXX XXXX |
$X,XXX,XXX | |
| XXXXXXXX | XXX XX, XXXX |
XXXXXXX XXX XXXX |
|
| XXX XX, XXXX |
XXXXXX XXX XXXX |
$X,XXX,XXX | |
| XXXXXXXX | XXX XX, XXXX |
XXXXXXX XXX XXXX |
|
| XXX XX, XXXX |
XXXXXX XXX XXXX |
$X,XXX,XXX |
| XXXXXXXX XXXXXXX | XXX XX, XXXX | XXX XXXX |
| XXXXXXXX XXXXXX | XXX XX, XXXX | $2,225,000 XXX XXXX |
| XXXXXXXX XXXX | XXX XX, XXXX | $1,289,900 XXX XXXX |
| XXXXXXXX XXXXXX | XXX XX, XXXX | $1,299,900 XXX XXXX |
| XXXXXXXX XXXXXXX | XXX XX, XXXX | XXX XXXX |
| XXXXXXXX XXXXXX | XXX XX, XXXX | $1,349,900 XXX XXXX |
| XXXXXXXX XXXXXXX | XXX XX, XXXX | XXX XXXX |
| XXXXXXXX XXXXXX | XXX XX, XXXX | $1,349,900 XXX XXXX |
| XXXXXXXX XXXXXXX | XXX XX, XXXX | XXX XXXX |
| XXXXXXXX XXXXXX | XXX XX, XXXX | $1,279,999 XXX XXXX |
| XXXXXXXX XXXXXXX | XXX XX, XXXX | XXX XXXX |
| XXXXXXXX XXXXXX | XXX XX, XXXX | $1,279,999 XXX XXXX |
| XXXXXXXX XXXXXXX | XXX XX, XXXX | XXX XXXX |
| XXXXXXXX XXXXXX | XXX XX, XXXX | $1,199,000 XXX XXXX |

Hampton Junior Public School
Elementary: PublicMonsignor Leo Cleary Catholic Elementary School
Elementary: CatholicEnniskillen Public School
Elementary: PublicM J Hobbs Senior Public School
Elementary: PublicSeneca Trail Public School Elementary School
Elementary: PublicNorman G. Powers Public School
Elementary: PublicCourtice Secondary School
Secondary: PublicHoly Trinity Catholic Secondary School
Secondary: CatholicClarington Central Secondary School
Secondary: PublicSt. Stephen Catholic Secondary School
Secondary: CatholicEastdale Collegiate and Vocational Institute
Secondary: PublicMaxwell Heights Secondary School
Secondary: Public-
Hampton Conservation Area
Hampton ON L0B 1J0 4.75km -
Long Sault Conservation Area
9293 Woodley Rd, Hampton ON L0B 1J0 5.26km -
Sherwood Park & Playground
559 Ormond Dr, Oshawa ON L1K 2L4 10.17km
-
TD Bank Financial Group
1471 Harmony Rd N, Oshawa ON L1K 0Z6 9.27km -
TD Canada Trust Branch and ATM
981 Taunton Rd E, Oshawa ON L1K 0Z7 9.3km -
TD Bank Financial Group
981 Taunton Rd E, Oshawa ON L1K 0Z7 9.3km
- — bath
- — bed
6417 Holt Road, Clarington, Ontario • L0B 1J0 • Rural Clarington
- 5 bath
- 4 bed
42 Lionel Byam Drive, Clarington, Ontario • L0B 1J0 • Rural Clarington
- 3 bath
- 5 bed
8 Maple Street, Clarington, Ontario • L1C 6N3 • Rural Clarington





