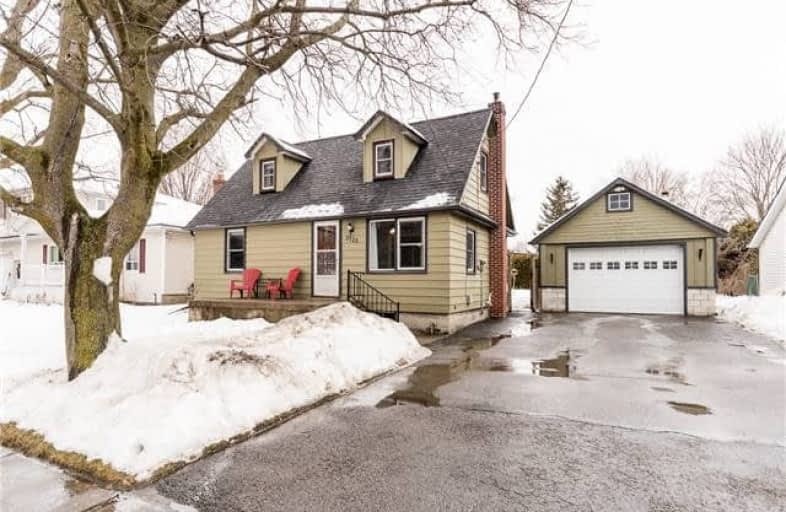Sold on Feb 17, 2018
Note: Property is not currently for sale or for rent.

-
Type: Detached
-
Style: 2-Storey
-
Size: 700 sqft
-
Lot Size: 66 x 126.29 Feet
-
Age: No Data
-
Taxes: $3,228 per year
-
Days on Site: 1 Days
-
Added: Sep 07, 2019 (1 day on market)
-
Updated:
-
Last Checked: 3 months ago
-
MLS®#: E4044378
-
Listed By: Royal heritage realty ltd., brokerage
This 2+1 Family Home Has Been Filled With Love And Lasting Memories Throughout The Seasons. The Backyard In The Summer Months Is Beautiful, Mature, And Private. The Garage Is A Terrific Space For Tinkering On Bikes, Cars, Or Carpentry Projects Featuring A Drive Through Option. The Paved Drive Easily Fits 4 Cars Or Long Enough For Your Recreational Trailer. Fantastic Location: Walkable To Downtown, Easy Access To 115, 5 Min To 401, 12 Min To 407 Extension.
Extras
Updates:Roof (2010), Bsmt Reno (2016), Grdn Shed (2012), Electrical&Plumbing(2016), Gas Furn(2015), A/C (2015), Mn Flr Bathroom(2017) Incl: All Appl., Pool & Access. Incl. Pre-List Home Inspection W/ 18 Mnth Home Warrenty. Septic Pumpd 2017
Property Details
Facts for 3526 Sommerville Drive, Clarington
Status
Days on Market: 1
Last Status: Sold
Sold Date: Feb 17, 2018
Closed Date: Apr 10, 2018
Expiry Date: May 25, 2018
Sold Price: $435,000
Unavailable Date: Feb 17, 2018
Input Date: Feb 16, 2018
Prior LSC: Listing with no contract changes
Property
Status: Sale
Property Type: Detached
Style: 2-Storey
Size (sq ft): 700
Area: Clarington
Community: Orono
Availability Date: April 9 - 13
Inside
Bedrooms: 2
Bedrooms Plus: 1
Bathrooms: 2
Kitchens: 1
Rooms: 5
Den/Family Room: Yes
Air Conditioning: Central Air
Fireplace: No
Laundry Level: Lower
Washrooms: 2
Utilities
Electricity: Yes
Gas: Yes
Cable: Yes
Telephone: Yes
Building
Basement: Finished
Heat Type: Forced Air
Heat Source: Gas
Exterior: Alum Siding
Elevator: N
UFFI: No
Water Supply: Municipal
Physically Handicapped-Equipped: N
Special Designation: Unknown
Other Structures: Garden Shed
Retirement: N
Parking
Driveway: Private
Garage Spaces: 1
Garage Type: Detached
Covered Parking Spaces: 3
Total Parking Spaces: 4
Fees
Tax Year: 2018
Tax Legal Description: Pt Lt 28 Con 5 Clarke (Orono) Pt1, 40R13854
Taxes: $3,228
Land
Cross Street: Main St / Sommervill
Municipality District: Clarington
Fronting On: North
Parcel Number: 266830088
Pool: None
Sewer: Septic
Lot Depth: 126.29 Feet
Lot Frontage: 66 Feet
Acres: < .50
Zoning: R1-2
Waterfront: None
Rooms
Room details for 3526 Sommerville Drive, Clarington
| Type | Dimensions | Description |
|---|---|---|
| Kitchen Main | 2.74 x 3.65 | Tile Floor |
| Dining Main | 2.74 x 3.05 | Tile Floor, Tile Floor, Window |
| Family Main | 3.05 x 4.57 | Laminate, Laminate |
| Master 2nd | 3.35 x 3.65 | Broadloom |
| 2nd Br 2nd | 3.35 x 3.35 | Broadloom |
| Office Main | 3.05 x 3.35 | Hardwood Floor, 4 Pc Bath |
| Mudroom Main | 3.05 x 3.05 | W/O To Deck |
| Living Bsmt | 6.10 x 6.10 | Broadloom, Fireplace, 2 Pc Bath |
| XXXXXXXX | XXX XX, XXXX |
XXXX XXX XXXX |
$XXX,XXX |
| XXX XX, XXXX |
XXXXXX XXX XXXX |
$XXX,XXX |
| XXXXXXXX XXXX | XXX XX, XXXX | $435,000 XXX XXXX |
| XXXXXXXX XXXXXX | XXX XX, XXXX | $419,000 XXX XXXX |

Kirby Centennial Public School
Elementary: PublicOrono Public School
Elementary: PublicThe Pines Senior Public School
Elementary: PublicJohn M James School
Elementary: PublicSt. Francis of Assisi Catholic Elementary School
Elementary: CatholicNewcastle Public School
Elementary: PublicCentre for Individual Studies
Secondary: PublicClarke High School
Secondary: PublicHoly Trinity Catholic Secondary School
Secondary: CatholicClarington Central Secondary School
Secondary: PublicBowmanville High School
Secondary: PublicSt. Stephen Catholic Secondary School
Secondary: Catholic

