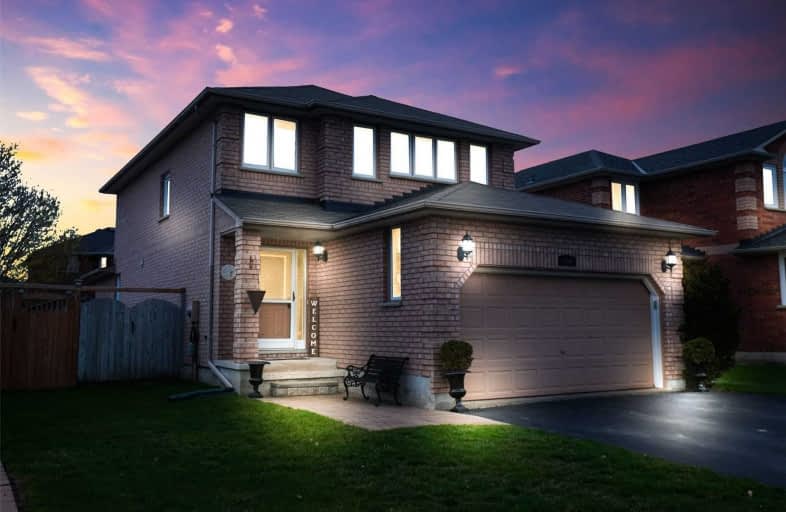
3D Walkthrough

Courtice Intermediate School
Elementary: Public
0.81 km
Lydia Trull Public School
Elementary: Public
0.43 km
Dr Emily Stowe School
Elementary: Public
1.29 km
Courtice North Public School
Elementary: Public
0.94 km
Good Shepherd Catholic Elementary School
Elementary: Catholic
0.64 km
Dr G J MacGillivray Public School
Elementary: Public
2.23 km
Monsignor John Pereyma Catholic Secondary School
Secondary: Catholic
6.17 km
Courtice Secondary School
Secondary: Public
0.80 km
Holy Trinity Catholic Secondary School
Secondary: Catholic
0.86 km
Clarington Central Secondary School
Secondary: Public
5.47 km
St. Stephen Catholic Secondary School
Secondary: Catholic
6.56 km
Eastdale Collegiate and Vocational Institute
Secondary: Public
4.67 km













