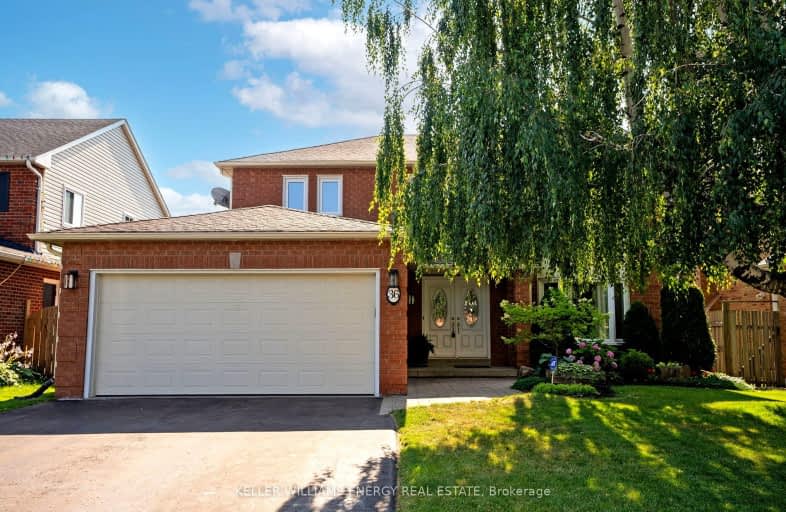Car-Dependent
- Almost all errands require a car.
21
/100
Somewhat Bikeable
- Most errands require a car.
38
/100

Campbell Children's School
Elementary: Hospital
0.70 km
S T Worden Public School
Elementary: Public
1.50 km
St John XXIII Catholic School
Elementary: Catholic
1.01 km
Dr Emily Stowe School
Elementary: Public
1.25 km
St. Mother Teresa Catholic Elementary School
Elementary: Catholic
0.23 km
Dr G J MacGillivray Public School
Elementary: Public
0.66 km
DCE - Under 21 Collegiate Institute and Vocational School
Secondary: Public
4.89 km
G L Roberts Collegiate and Vocational Institute
Secondary: Public
5.33 km
Monsignor John Pereyma Catholic Secondary School
Secondary: Catholic
3.70 km
Courtice Secondary School
Secondary: Public
2.61 km
Holy Trinity Catholic Secondary School
Secondary: Catholic
2.48 km
Eastdale Collegiate and Vocational Institute
Secondary: Public
3.04 km














