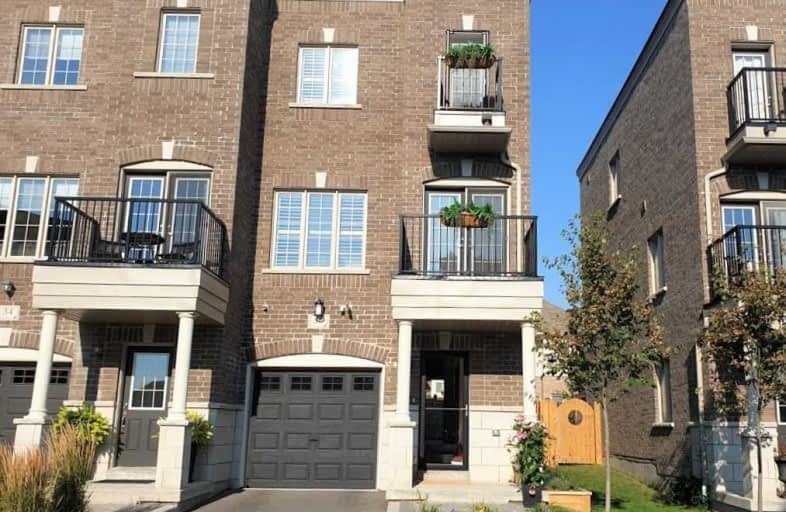
Campbell Children's School
Elementary: Hospital
0.83 km
S T Worden Public School
Elementary: Public
2.17 km
St John XXIII Catholic School
Elementary: Catholic
1.69 km
Dr Emily Stowe School
Elementary: Public
1.50 km
St. Mother Teresa Catholic Elementary School
Elementary: Catholic
0.54 km
Dr G J MacGillivray Public School
Elementary: Public
0.25 km
DCE - Under 21 Collegiate Institute and Vocational School
Secondary: Public
5.35 km
G L Roberts Collegiate and Vocational Institute
Secondary: Public
5.25 km
Monsignor John Pereyma Catholic Secondary School
Secondary: Catholic
3.89 km
Courtice Secondary School
Secondary: Public
2.82 km
Holy Trinity Catholic Secondary School
Secondary: Catholic
2.23 km
Eastdale Collegiate and Vocational Institute
Secondary: Public
3.73 km







