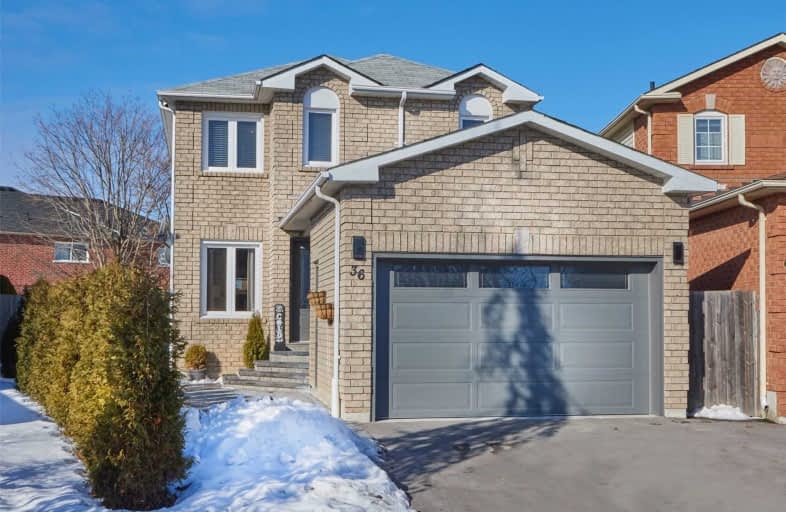
Video Tour

Central Public School
Elementary: Public
1.25 km
John M James School
Elementary: Public
1.61 km
St. Elizabeth Catholic Elementary School
Elementary: Catholic
0.36 km
Harold Longworth Public School
Elementary: Public
1.21 km
Charles Bowman Public School
Elementary: Public
0.65 km
Duke of Cambridge Public School
Elementary: Public
1.74 km
Centre for Individual Studies
Secondary: Public
0.26 km
Courtice Secondary School
Secondary: Public
7.19 km
Holy Trinity Catholic Secondary School
Secondary: Catholic
6.87 km
Clarington Central Secondary School
Secondary: Public
1.86 km
Bowmanville High School
Secondary: Public
1.64 km
St. Stephen Catholic Secondary School
Secondary: Catholic
0.58 km





