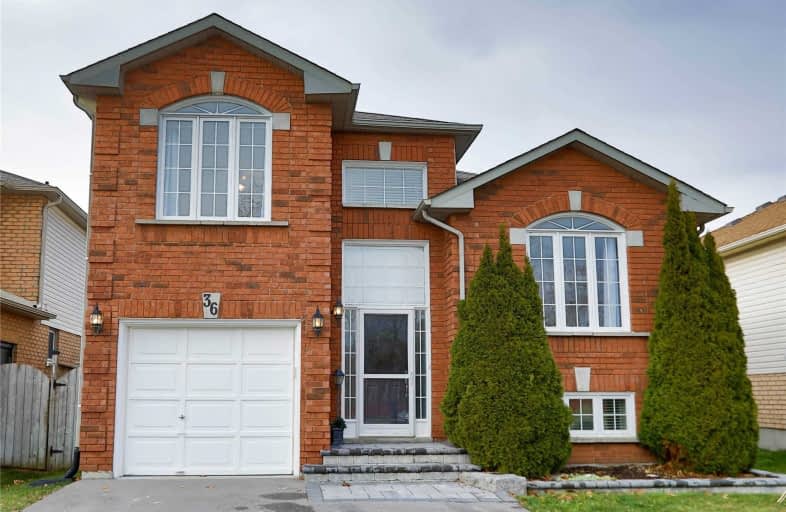
Central Public School
Elementary: Public
1.59 km
John M James School
Elementary: Public
1.87 km
St. Elizabeth Catholic Elementary School
Elementary: Catholic
0.31 km
Harold Longworth Public School
Elementary: Public
1.24 km
Charles Bowman Public School
Elementary: Public
0.31 km
Duke of Cambridge Public School
Elementary: Public
2.11 km
Centre for Individual Studies
Secondary: Public
0.63 km
Courtice Secondary School
Secondary: Public
7.03 km
Holy Trinity Catholic Secondary School
Secondary: Catholic
6.80 km
Clarington Central Secondary School
Secondary: Public
1.97 km
Bowmanville High School
Secondary: Public
2.00 km
St. Stephen Catholic Secondary School
Secondary: Catholic
0.27 km






