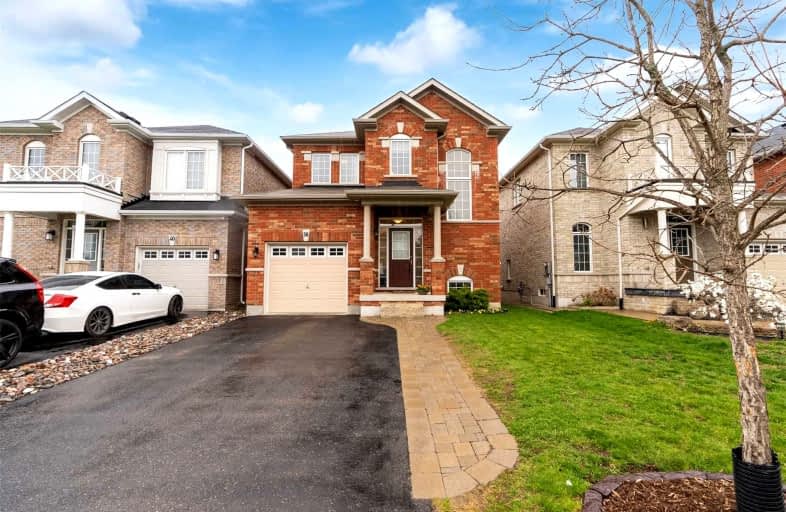
Orono Public School
Elementary: Public
7.21 km
The Pines Senior Public School
Elementary: Public
2.94 km
John M James School
Elementary: Public
6.07 km
St. Joseph Catholic Elementary School
Elementary: Catholic
6.26 km
St. Francis of Assisi Catholic Elementary School
Elementary: Catholic
0.62 km
Newcastle Public School
Elementary: Public
1.38 km
Centre for Individual Studies
Secondary: Public
7.48 km
Clarke High School
Secondary: Public
3.02 km
Holy Trinity Catholic Secondary School
Secondary: Catholic
14.05 km
Clarington Central Secondary School
Secondary: Public
8.84 km
Bowmanville High School
Secondary: Public
6.48 km
St. Stephen Catholic Secondary School
Secondary: Catholic
8.21 km














