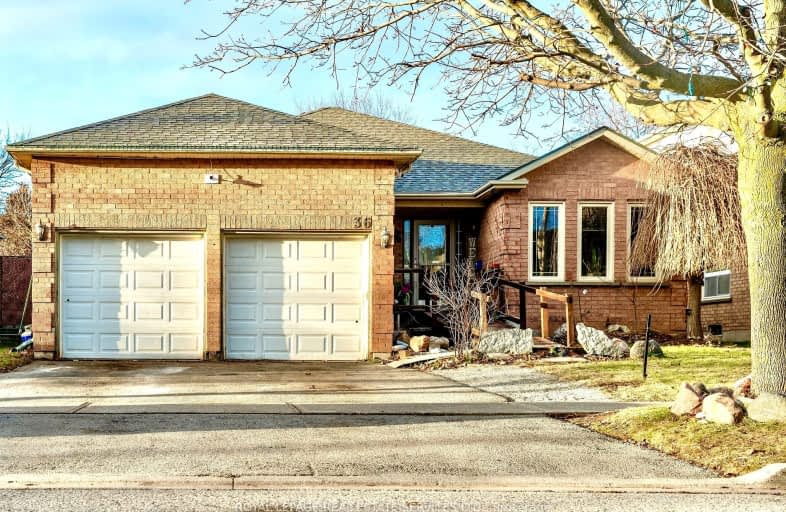Somewhat Walkable
- Some errands can be accomplished on foot.
55
/100
Somewhat Bikeable
- Most errands require a car.
41
/100

Kirby Centennial Public School
Elementary: Public
10.47 km
Orono Public School
Elementary: Public
7.12 km
The Pines Senior Public School
Elementary: Public
2.93 km
John M James School
Elementary: Public
7.62 km
St. Francis of Assisi Catholic Elementary School
Elementary: Catholic
2.06 km
Newcastle Public School
Elementary: Public
1.03 km
Centre for Individual Studies
Secondary: Public
9.05 km
Clarke High School
Secondary: Public
3.03 km
Holy Trinity Catholic Secondary School
Secondary: Catholic
15.72 km
Clarington Central Secondary School
Secondary: Public
10.49 km
Bowmanville High School
Secondary: Public
8.12 km
St. Stephen Catholic Secondary School
Secondary: Catholic
9.74 km
-
Brookhouse Park
Clarington ON 0.56km -
Newcastle Memorial Park
Clarington ON 0.65km -
Barley Park
Clarington ON 3.31km
-
President's Choice Financial ATM
243 King St E, Bowmanville ON L1C 3X1 7.66km -
Bitcoin Depot - Bitcoin ATM
100 Mearns Ave, Bowmanville ON L1C 4V7 7.67km -
CIBC
146 Liberty St N, Bowmanville ON L1C 2M3 8.12km










