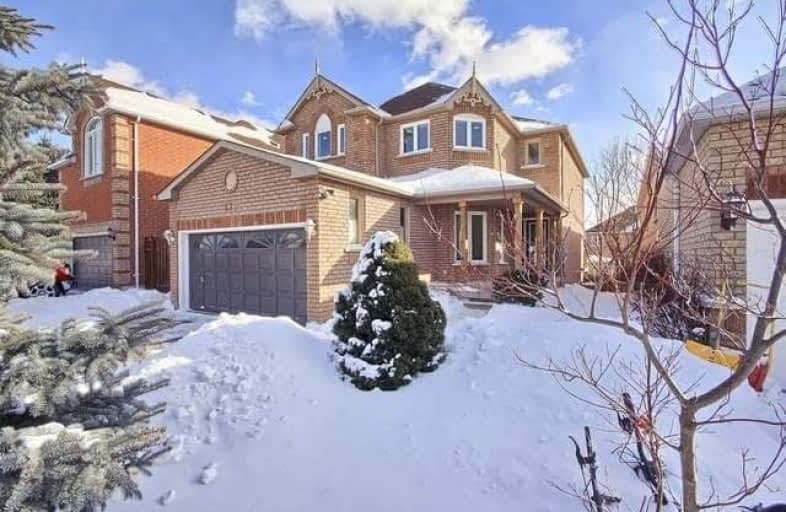Sold on Mar 21, 2019
Note: Property is not currently for sale or for rent.

-
Type: Detached
-
Style: 2-Storey
-
Size: 2000 sqft
-
Lot Size: 39.37 x 124.34 Feet
-
Age: No Data
-
Taxes: $4,583 per year
-
Days on Site: 47 Days
-
Added: Feb 01, 2019 (1 month on market)
-
Updated:
-
Last Checked: 2 months ago
-
MLS®#: N4350202
-
Listed By: Re/max hallmark ciancio group realty, brokerage
Great Home And Amazing Investment Opportunity! Perfect For A Large Or Expanding Family. Family Size Kitchen Overlooks Family Room W/ Gas Fireplace. Separate Formal Living And Dining Room Perfect For Entertaining. Upstairs Master Welcomes You With Double Doors, W/I Closet, Ensuite W/Corner Tub And Separate Shower. Finished Basement W/ Full Kitchen, Bathroom, Bedroom And Private Separate Entrance. Main Floor Laundry And Garage Access.
Extras
S/S Fridge, Stove, D/W, W/D, Fridge/Stove In Bsmt. Elfs, H20 Soft, Some New Windows (17), Roof (15), 6 Car Park. *Sellers To Replace Main Floor Carpet W/ New Hardwood At Sellers' Expense Prior To Closing. Imagine The Possibilities!*
Property Details
Facts for 228 Hoover Park Drive, Whitchurch Stouffville
Status
Days on Market: 47
Last Status: Sold
Sold Date: Mar 21, 2019
Closed Date: Jun 27, 2019
Expiry Date: May 31, 2019
Sold Price: $837,000
Unavailable Date: Mar 21, 2019
Input Date: Feb 01, 2019
Property
Status: Sale
Property Type: Detached
Style: 2-Storey
Size (sq ft): 2000
Area: Whitchurch Stouffville
Community: Stouffville
Availability Date: 30/60/90
Inside
Bedrooms: 4
Bedrooms Plus: 1
Bathrooms: 4
Kitchens: 1
Kitchens Plus: 1
Rooms: 10
Den/Family Room: Yes
Air Conditioning: Central Air
Fireplace: Yes
Laundry Level: Main
Washrooms: 4
Building
Basement: Apartment
Basement 2: Fin W/O
Heat Type: Forced Air
Heat Source: Gas
Exterior: Brick
Water Supply: Municipal
Special Designation: Unknown
Parking
Driveway: Private
Garage Spaces: 2
Garage Type: Attached
Covered Parking Spaces: 6
Fees
Tax Year: 2018
Tax Legal Description: Pcl 7-1 Sec 65M3117; Lt 7 Pl 65M3117
Taxes: $4,583
Highlights
Feature: Library
Feature: Park
Feature: Place Of Worship
Feature: Rec Centre
Feature: School
Land
Cross Street: Hoover Park / 10th L
Municipality District: Whitchurch-Stouffville
Fronting On: South
Pool: None
Sewer: Sewers
Lot Depth: 124.34 Feet
Lot Frontage: 39.37 Feet
Additional Media
- Virtual Tour: https://tours.panapix.com/idx/533504
Rooms
Room details for 228 Hoover Park Drive, Whitchurch Stouffville
| Type | Dimensions | Description |
|---|---|---|
| Living Main | 3.94 x 4.49 | Hardwood Floor, Coffered Ceiling, Large Window |
| Dining Main | 3.10 x 3.75 | Hardwood Floor, Separate Rm, Large Window |
| Kitchen Main | 3.14 x 5.57 | Ceramic Floor, W/O To Deck, Eat-In Kitchen |
| Family Main | 3.50 x 4.85 | Hardwood Floor, Gas Fireplace, O/Looks Backyard |
| Master 2nd | 4.63 x 4.95 | Large Window, W/I Closet, 4 Pc Ensuite |
| 2nd Br 2nd | 2.80 x 3.38 | Broadloom, Large Closet, Large Window |
| 3rd Br 2nd | 3.20 x 4.93 | Broadloom, Large Closet, Vaulted Ceiling |
| 4th Br 2nd | 3.37 x 3.90 | Broadloom, Large Closet, Large Window |
| Great Rm Bsmt | 6.06 x 7.54 | Laminate, Open Concept, Pot Lights |
| Kitchen Bsmt | 6.06 x 7.54 | Laminate, Combined W/Great R, B/I Appliances |
| Br Bsmt | 3.30 x 3.39 | Laminate, Above Grade Window, Large Window |
| Office Bsmt | 3.18 x 3.32 | Laminate, W/O To Yard, Large Window |
| XXXXXXXX | XXX XX, XXXX |
XXXX XXX XXXX |
$XXX,XXX |
| XXX XX, XXXX |
XXXXXX XXX XXXX |
$XXX,XXX | |
| XXXXXXXX | XXX XX, XXXX |
XXXX XXX XXXX |
$XXX,XXX |
| XXX XX, XXXX |
XXXXXX XXX XXXX |
$XXX,XXX |
| XXXXXXXX XXXX | XXX XX, XXXX | $837,000 XXX XXXX |
| XXXXXXXX XXXXXX | XXX XX, XXXX | $850,000 XXX XXXX |
| XXXXXXXX XXXX | XXX XX, XXXX | $696,000 XXX XXXX |
| XXXXXXXX XXXXXX | XXX XX, XXXX | $709,000 XXX XXXX |

Barbara Reid Elementary Public School
Elementary: PublicÉÉC Pape-François
Elementary: CatholicSummitview Public School
Elementary: PublicSt Brigid Catholic Elementary School
Elementary: CatholicWendat Village Public School
Elementary: PublicHarry Bowes Public School
Elementary: PublicÉSC Pape-François
Secondary: CatholicBill Hogarth Secondary School
Secondary: PublicStouffville District Secondary School
Secondary: PublicSt Brother André Catholic High School
Secondary: CatholicMarkham District High School
Secondary: PublicBur Oak Secondary School
Secondary: Public- 4 bath
- 4 bed
339 North Street North, Whitchurch Stouffville, Ontario • L4A 4Z3 • Stouffville
- 4 bath
- 4 bed
- 1500 sqft
41 Cabin Trail Crescent, Whitchurch Stouffville, Ontario • L4A 0S5 • Stouffville


