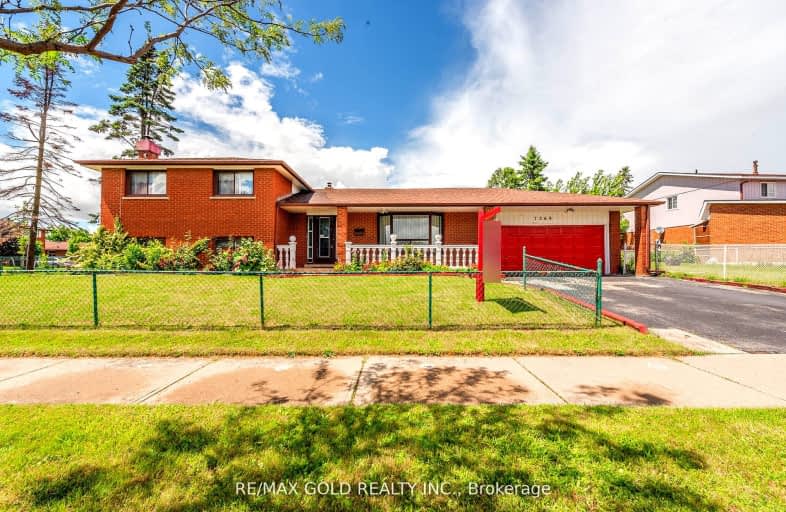Somewhat Walkable
- Some errands can be accomplished on foot.
Excellent Transit
- Most errands can be accomplished by public transportation.
Bikeable
- Some errands can be accomplished on bike.

Corliss Public School
Elementary: PublicHoly Child Catholic Catholic School
Elementary: CatholicDarcel Avenue Senior Public School
Elementary: PublicDunrankin Drive Public School
Elementary: PublicHoly Cross School
Elementary: CatholicHumberwood Downs Junior Middle Academy
Elementary: PublicAscension of Our Lord Secondary School
Secondary: CatholicHoly Cross Catholic Academy High School
Secondary: CatholicFather Henry Carr Catholic Secondary School
Secondary: CatholicNorth Albion Collegiate Institute
Secondary: PublicWest Humber Collegiate Institute
Secondary: PublicLincoln M. Alexander Secondary School
Secondary: Public-
Cruickshank Park
Lawrence Ave W (Little Avenue), Toronto ON 8.86km -
Humbertown Park
Toronto ON 10.94km -
York Lions Stadium
Ian MacDonald Blvd, Toronto ON 11.05km
-
RBC Royal Bank
6140 Hwy 7, Woodbridge ON L4H 0R2 4.95km -
TD Bank Financial Group
2038 Kipling Ave, Rexdale ON M9W 4K1 5.16km -
TD Bank Financial Group
3978 Cottrelle Blvd, Brampton ON L6P 2R1 6.82km
- 3 bath
- 4 bed
- 1500 sqft
32 Briarwood Avenue, Toronto, Ontario • M9W 6G7 • West Humber-Clairville














