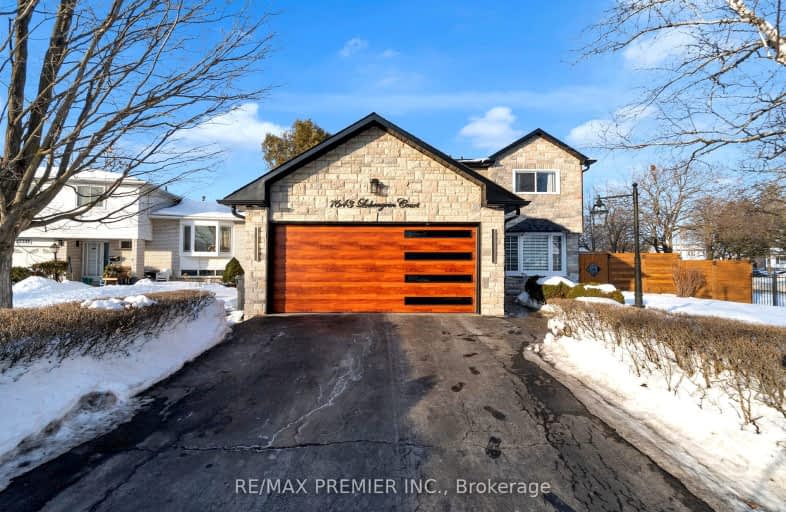Car-Dependent
- Some errands can be accomplished on foot.
Excellent Transit
- Most errands can be accomplished by public transportation.
Somewhat Bikeable
- Most errands require a car.

St Raphael School
Elementary: CatholicLancaster Public School
Elementary: PublicBrandon Gate Public School
Elementary: PublicMarvin Heights Public School
Elementary: PublicMorning Star Middle School
Elementary: PublicHoly Cross School
Elementary: CatholicAscension of Our Lord Secondary School
Secondary: CatholicHoly Cross Catholic Academy High School
Secondary: CatholicFather Henry Carr Catholic Secondary School
Secondary: CatholicLincoln M. Alexander Secondary School
Secondary: PublicBramalea Secondary School
Secondary: PublicSt Thomas Aquinas Secondary School
Secondary: Catholic-
Pools, Mississauga , Forest Glen Park Splash Pad
3545 Fieldgate Dr, Mississauga ON 11.74km -
Humbertown Park
Toronto ON 12.14km -
Chestnut Hill Park
Toronto ON 12.49km
-
Scotiabank
25 Peel Centre Dr (At Lisa St), Brampton ON L6T 3R5 6.26km -
TD Bank Financial Group
3978 Cottrelle Blvd, Brampton ON L6P 2R1 6.68km -
BMO Bank of Montreal
145 Woodbridge Ave (Islington & Woodbridge Ave), Vaughan ON L4L 2S6 8.01km


















