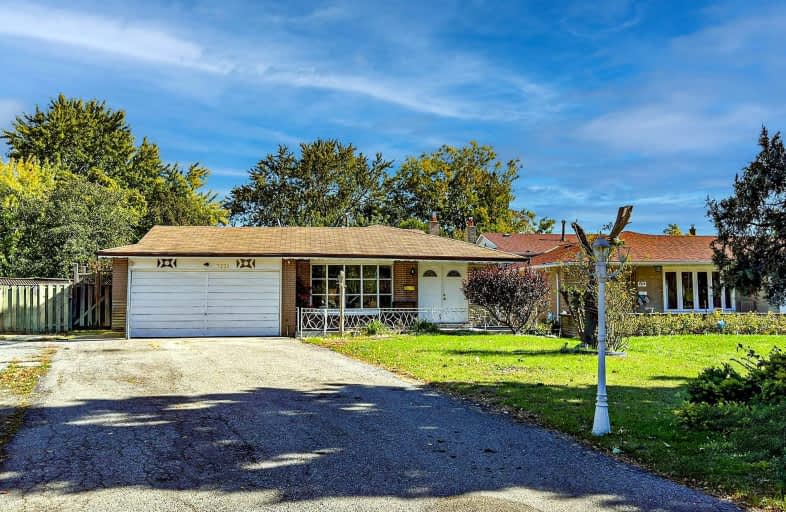Very Walkable
- Most errands can be accomplished on foot.
71
/100
Excellent Transit
- Most errands can be accomplished by public transportation.
74
/100
Bikeable
- Some errands can be accomplished on bike.
60
/100

St Raphael School
Elementary: Catholic
0.95 km
Lancaster Public School
Elementary: Public
0.68 km
Marvin Heights Public School
Elementary: Public
0.83 km
Morning Star Middle School
Elementary: Public
0.47 km
Holy Cross School
Elementary: Catholic
1.46 km
Ridgewood Public School
Elementary: Public
0.34 km
Ascension of Our Lord Secondary School
Secondary: Catholic
1.46 km
Holy Cross Catholic Academy High School
Secondary: Catholic
6.89 km
Father Henry Carr Catholic Secondary School
Secondary: Catholic
4.88 km
West Humber Collegiate Institute
Secondary: Public
4.95 km
Lincoln M. Alexander Secondary School
Secondary: Public
1.36 km
Bramalea Secondary School
Secondary: Public
5.20 km
-
Humbertown Park
Toronto ON 10.92km -
Chestnut Hill Park
Toronto ON 11.21km -
Meadowvale Conservation Area
1081 Old Derry Rd W (2nd Line), Mississauga ON L5B 3Y3 12km
-
Royal Bank of Canada
6420 Dixie Rdm, Mississauga ON 5.97km -
TD Bank Financial Group
2038 Kipling Ave, Rexdale ON M9W 4K1 6.04km -
Scotiabank
25 Peel Centre Dr (At Lisa St), Brampton ON L6T 3R5 6.69km






