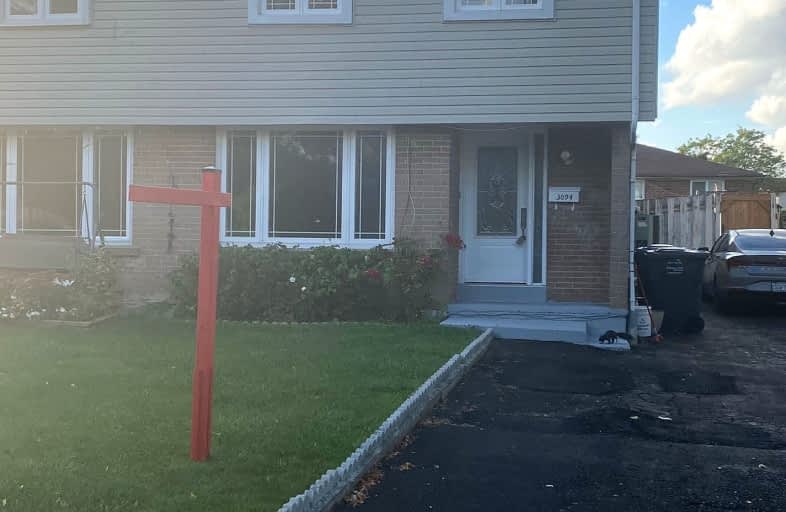Very Walkable
- Most errands can be accomplished on foot.
82
/100
Excellent Transit
- Most errands can be accomplished by public transportation.
73
/100
Bikeable
- Some errands can be accomplished on bike.
59
/100

St Raphael School
Elementary: Catholic
1.16 km
Lancaster Public School
Elementary: Public
0.81 km
Marvin Heights Public School
Elementary: Public
0.72 km
Morning Star Middle School
Elementary: Public
0.42 km
Holy Cross School
Elementary: Catholic
1.79 km
Ridgewood Public School
Elementary: Public
0.71 km
Ascension of Our Lord Secondary School
Secondary: Catholic
1.53 km
Father Henry Carr Catholic Secondary School
Secondary: Catholic
5.25 km
West Humber Collegiate Institute
Secondary: Public
5.31 km
Lincoln M. Alexander Secondary School
Secondary: Public
1.66 km
Bramalea Secondary School
Secondary: Public
4.93 km
St Thomas Aquinas Secondary School
Secondary: Catholic
6.01 km
-
Cruickshank Park
Lawrence Ave W (Little Avenue), Toronto ON 9.88km -
Humbertown Park
Toronto ON 11.06km -
Staghorn Woods Park
855 Ceremonial Dr, Mississauga ON 12.33km
-
TD Bank Financial Group
2038 Kipling Ave, Rexdale ON M9W 4K1 6.33km -
CIBC
5330 Dixie Rd (at Matheson Blvd. E.), Mississauga ON L4W 1E3 7.73km -
CIBC
7940 Hurontario St (at Steeles Ave.), Brampton ON L6Y 0B8 8.59km





