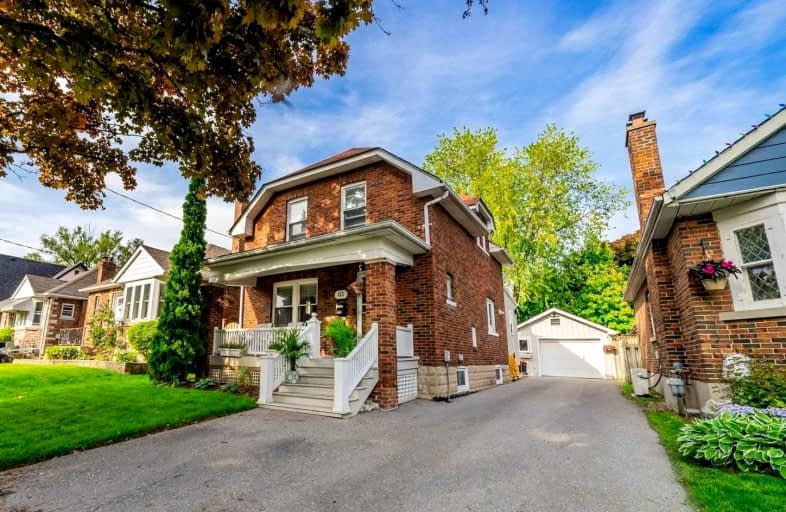
St Hedwig Catholic School
Elementary: Catholic
0.90 km
Sir Albert Love Catholic School
Elementary: Catholic
1.45 km
Vincent Massey Public School
Elementary: Public
1.38 km
Coronation Public School
Elementary: Public
0.97 km
David Bouchard P.S. Elementary Public School
Elementary: Public
1.19 km
Clara Hughes Public School Elementary Public School
Elementary: Public
1.10 km
DCE - Under 21 Collegiate Institute and Vocational School
Secondary: Public
1.69 km
Durham Alternative Secondary School
Secondary: Public
2.79 km
G L Roberts Collegiate and Vocational Institute
Secondary: Public
4.45 km
Monsignor John Pereyma Catholic Secondary School
Secondary: Catholic
2.19 km
Eastdale Collegiate and Vocational Institute
Secondary: Public
1.52 km
O'Neill Collegiate and Vocational Institute
Secondary: Public
1.83 km














