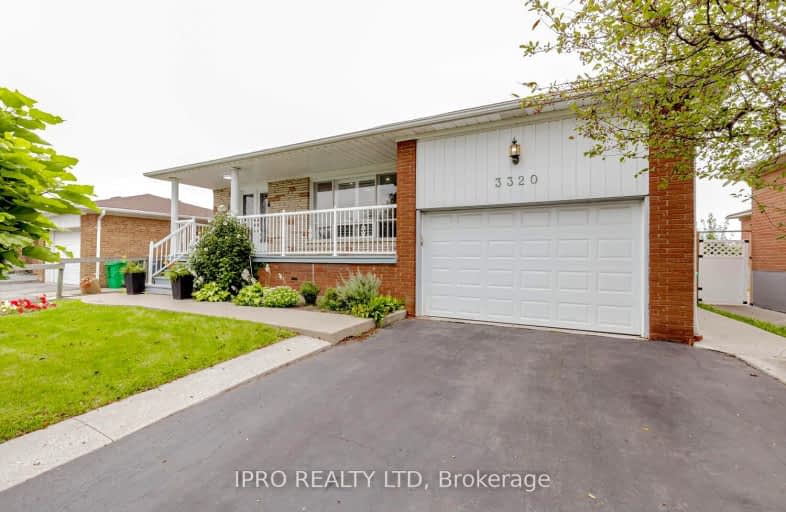Somewhat Walkable
- Some errands can be accomplished on foot.
66
/100
Excellent Transit
- Most errands can be accomplished by public transportation.
75
/100
Bikeable
- Some errands can be accomplished on bike.
57
/100

St Raphael School
Elementary: Catholic
0.33 km
Lancaster Public School
Elementary: Public
0.25 km
Marvin Heights Public School
Elementary: Public
0.72 km
Morning Star Middle School
Elementary: Public
0.55 km
Holy Cross School
Elementary: Catholic
1.00 km
Ridgewood Public School
Elementary: Public
0.45 km
Ascension of Our Lord Secondary School
Secondary: Catholic
0.92 km
Holy Cross Catholic Academy High School
Secondary: Catholic
6.40 km
Father Henry Carr Catholic Secondary School
Secondary: Catholic
4.70 km
West Humber Collegiate Institute
Secondary: Public
4.86 km
Lincoln M. Alexander Secondary School
Secondary: Public
0.82 km
Bramalea Secondary School
Secondary: Public
5.07 km
-
Chinguacousy Park
Central Park Dr (at Queen St. E), Brampton ON L6S 6G7 6.41km -
Wincott Park
Wincott Dr, Toronto ON 8.12km -
Chestnut Hill Park
Toronto ON 11.67km
-
CIBC
7205 Goreway Dr (at Westwood Mall), Mississauga ON L4T 2T9 0.65km -
TD Bank Financial Group
2038 Kipling Ave, Rexdale ON M9W 4K1 6.2km -
TD Bank Financial Group
3978 Cottrelle Blvd, Brampton ON L6P 2R1 7.53km













