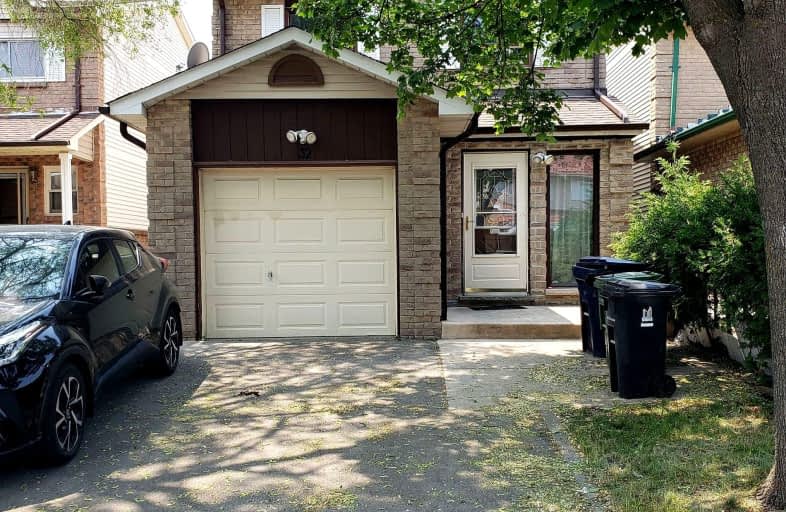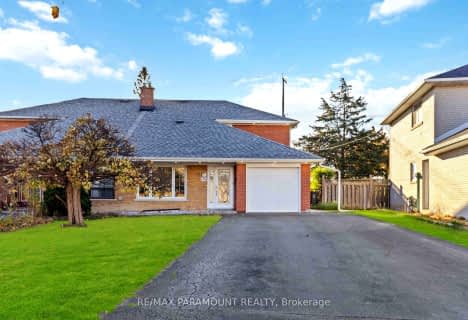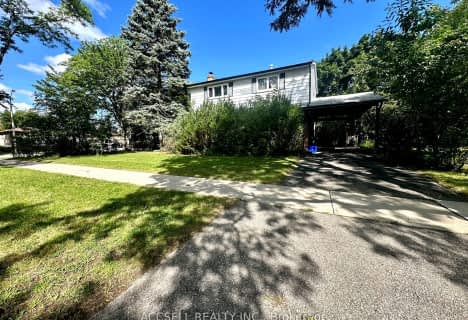Car-Dependent
- Almost all errands require a car.
Excellent Transit
- Most errands can be accomplished by public transportation.
Bikeable
- Some errands can be accomplished on bike.

Melody Village Junior School
Elementary: PublicElmbank Junior Middle Academy
Elementary: PublicHoly Child Catholic Catholic School
Elementary: CatholicSt Dorothy Catholic School
Elementary: CatholicAlbion Heights Junior Middle School
Elementary: PublicHumberwood Downs Junior Middle Academy
Elementary: PublicHoly Cross Catholic Academy High School
Secondary: CatholicFather Henry Carr Catholic Secondary School
Secondary: CatholicMonsignor Percy Johnson Catholic High School
Secondary: CatholicNorth Albion Collegiate Institute
Secondary: PublicWest Humber Collegiate Institute
Secondary: PublicLincoln M. Alexander Secondary School
Secondary: Public-
24 Seven Lounge & Restaurant
106 Humber College Blvd, Etobicoke, ON M9V 4E4 0.2km -
Swiss Pick Restaurant
445 Rexdale Boulevard, Etobicoke, ON M9W 6P8 1.8km -
Caribbean Sun Bar & Grill
2 Steinway Boulevard, Unit 13, 14 and 15, Toronto, ON M9W 6J8 2.85km
-
Tim Hortons
205 Humber College Blvd, Toronto, ON M9W 5L7 0.38km -
Starbucks
130 Westmore Drive, Toronto, ON M9V 5E2 0.46km -
Starbucks
6620 Finch Ave West Unit 13, Toronto, ON M9V 5H7 0.47km
-
Humber Green Pharmacy
100 Humber College Boulevard, Etobicoke, ON M9V 5G4 0.33km -
SR Health Solutions
9 - 25 Woodbine Downs Boulevard, Etobicoke, ON M9W 6N5 0.52km -
Shoppers Drug Mart
1530 Albion Road, Etobicoke, ON M9V 1B4 1.91km
-
City South Pizza
11-106 Humber College Boulevard, Toronto, ON M9V 4E4 0.2km -
Burger Boy
106 Humber College Boulevard, Etobicoke, ON M9V 4E4 0.2km -
24 Seven Lounge & Restaurant
106 Humber College Blvd, Etobicoke, ON M9V 4E4 0.2km
-
Woodbine Pharmacy
500 Rexdale Boulevard, Etobicoke, ON M9W 6K5 1.54km -
Shoppers World Albion Information
1530 Albion Road, Etobicoke, ON M9V 1B4 1.8km -
The Albion Centre
1530 Albion Road, Etobicoke, ON M9V 1B4 1.8km
-
Food World Supermarket
19 Woodbine Downs Boulevard, Toronto, ON M9W 6N5 0.48km -
Bestco Food Mart
1701 Martingrove Road, Toronto, ON M9V 4N4 1.15km -
Fortinos
330 Queens Plate Drive, Etobicoke, ON M9W 7J7 1.19km
-
The Beer Store
1530 Albion Road, Etobicoke, ON M9V 1B4 1.83km -
LCBO
Albion Mall, 1530 Albion Rd, Etobicoke, ON M9V 1B4 1.8km -
LCBO
2625D Weston Road, Toronto, ON M9N 3W1 6.13km
-
Petro Canada
524 Rexdale Boulevard, Toronto, ON M9W 7J9 1.29km -
Petro-Canada
1741 Albion Road, Etobicoke, ON M9V 1C3 1.39km -
Albion Jug City
1620 Albion Road, Etobicoke, ON M9V 4B4 1.51km
-
Imagine Cinemas
500 Rexdale Boulevard, Toronto, ON M9W 6K5 1.19km -
Albion Cinema I & II
1530 Albion Road, Etobicoke, ON M9V 1B4 1.8km -
Cineplex Cinemas Vaughan
3555 Highway 7, Vaughan, ON L4L 9H4 8.03km
-
Humberwood library
850 Humberwood Boulevard, Toronto, ON M9W 7A6 1.34km -
Albion Library
1515 Albion Road, Toronto, ON M9V 1B2 1.79km -
Rexdale Library
2243 Kipling Avenue, Toronto, ON M9W 4L5 2.46km
-
William Osler Health Centre
Etobicoke General Hospital, 101 Humber College Boulevard, Toronto, ON M9V 1R8 0.42km -
Humber River Regional Hospital
2111 Finch Avenue W, North York, ON M3N 1N1 6.7km -
Etobicoke Walk-in
100 Humber Collge Blvd, Etobicoke, ON M9V 4E4 0.31km
-
Esther Lorrie Park
Toronto ON 1.88km -
Toronto Pearson International Airport Pet Park
Mississauga ON 2.91km -
Silvio Collela Park
Laura Rd. & Sheppard Ave W., North York ON 6.68km
-
Scotia Bank
7205 Goreway Dr (Morning Star), Mississauga ON L4T 2T9 3.11km -
HSBC Bank Canada
170 Attwell Dr, Toronto ON M9W 5Z5 4.89km -
CIBC
5980 Airport Rd, Mississauga ON L5P 1B2 5.59km
- 2 bath
- 4 bed
- 1100 sqft
27 Felan Crescent, Toronto, Ontario • M9V 3A2 • Thistletown-Beaumonde Heights
- 3 bath
- 4 bed
40 Felan Crescent, Toronto, Ontario • M9V 3A3 • Thistletown-Beaumonde Heights
- 2 bath
- 4 bed
- 1100 sqft
10 Banda Square, Toronto, Ontario • M9V 1Z5 • West Humber-Clairville
- 3 bath
- 4 bed
- 1100 sqft
31 Tinton Crescent, Toronto, Ontario • M9V 2H9 • West Humber-Clairville
- 3 bath
- 4 bed
- 1500 sqft
41 Tofield Crescent, Toronto, Ontario • M9W 2B8 • Rexdale-Kipling




















