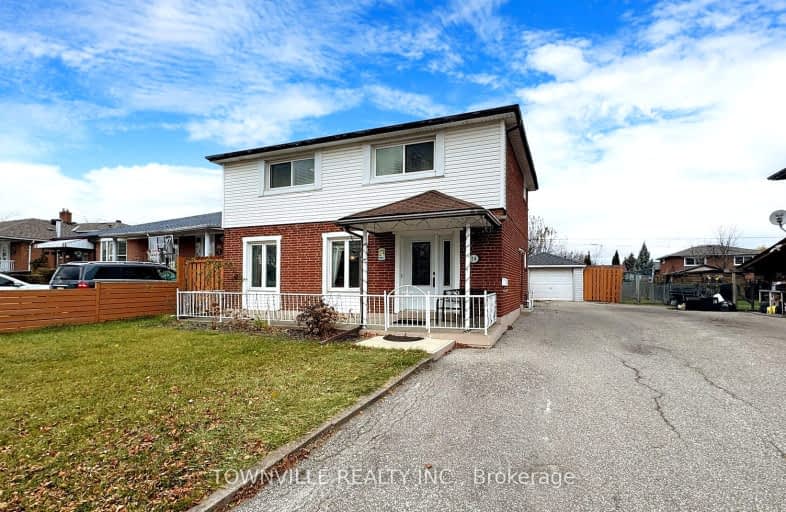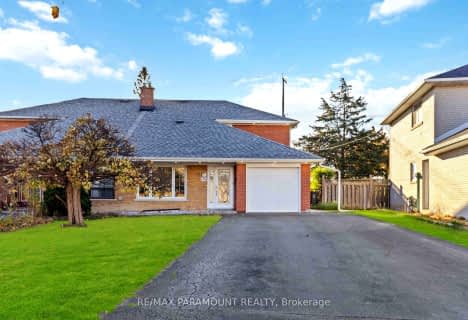Somewhat Walkable
- Some errands can be accomplished on foot.
Excellent Transit
- Most errands can be accomplished by public transportation.
Somewhat Bikeable
- Most errands require a car.

Melody Village Junior School
Elementary: PublicElmbank Junior Middle Academy
Elementary: PublicClaireville Junior School
Elementary: PublicAlbion Heights Junior Middle School
Elementary: PublicSmithfield Middle School
Elementary: PublicHighfield Junior School
Elementary: PublicThistletown Collegiate Institute
Secondary: PublicHoly Cross Catholic Academy High School
Secondary: CatholicFather Henry Carr Catholic Secondary School
Secondary: CatholicMonsignor Percy Johnson Catholic High School
Secondary: CatholicNorth Albion Collegiate Institute
Secondary: PublicWest Humber Collegiate Institute
Secondary: Public-
Rowntree Mills Park
Islington Ave (at Finch Ave W), Toronto ON 2.61km -
Napa Valley Park
75 Napa Valley Ave, Vaughan ON 8.45km -
Bratty Park
Bratty Rd, Toronto ON M3J 1E9 8.55km
-
CIBC
7205 Goreway Dr (at Westwood Mall), Mississauga ON L4T 2T9 3.89km -
TD Bank Financial Group
2038 Kipling Ave, Rexdale ON M9W 4K1 4km -
BMO Bank of Montreal
145 Woodbridge Ave (Islington & Woodbridge Ave), Vaughan ON L4L 2S6 4.96km
- 2 bath
- 4 bed
- 1100 sqft
27 Felan Crescent, Toronto, Ontario • M9V 3A2 • Thistletown-Beaumonde Heights
- 3 bath
- 4 bed
40 Felan Crescent, Toronto, Ontario • M9V 3A3 • Thistletown-Beaumonde Heights
- 3 bath
- 4 bed
- 1100 sqft
31 Tinton Crescent, Toronto, Ontario • M9V 2H9 • West Humber-Clairville
- 3 bath
- 4 bed
- 1500 sqft
32 Briarwood Avenue, Toronto, Ontario • M9W 6G7 • West Humber-Clairville
- 3 bath
- 4 bed
- 1500 sqft
41 Tofield Crescent, Toronto, Ontario • M9W 2B8 • Rexdale-Kipling
- — bath
- — bed
- — sqft
75 Taysham Crescent, Toronto, Ontario • M9V 1X1 • Thistletown-Beaumonde Heights














