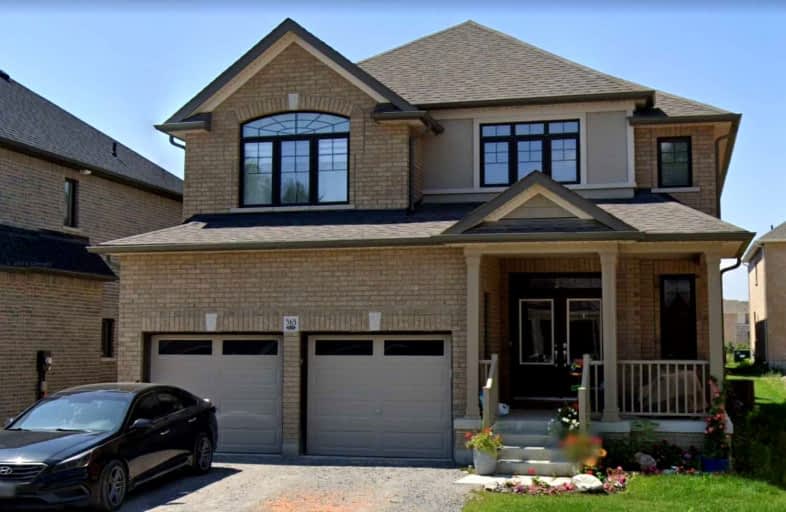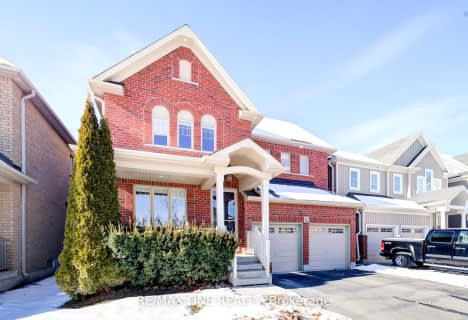
Central Public School
Elementary: PublicJohn M James School
Elementary: PublicSt. Elizabeth Catholic Elementary School
Elementary: CatholicHarold Longworth Public School
Elementary: PublicCharles Bowman Public School
Elementary: PublicDuke of Cambridge Public School
Elementary: PublicCentre for Individual Studies
Secondary: PublicCourtice Secondary School
Secondary: PublicHoly Trinity Catholic Secondary School
Secondary: CatholicClarington Central Secondary School
Secondary: PublicBowmanville High School
Secondary: PublicSt. Stephen Catholic Secondary School
Secondary: Catholic- 5 bath
- 5 bed
- 2000 sqft
343 Northglen Boulevard West, Clarington, Ontario • L1C 7E2 • Bowmanville
- 4 bath
- 4 bed
- 3000 sqft
730 Longworth Avenue, Clarington, Ontario • L1C 0C7 • Bowmanville






