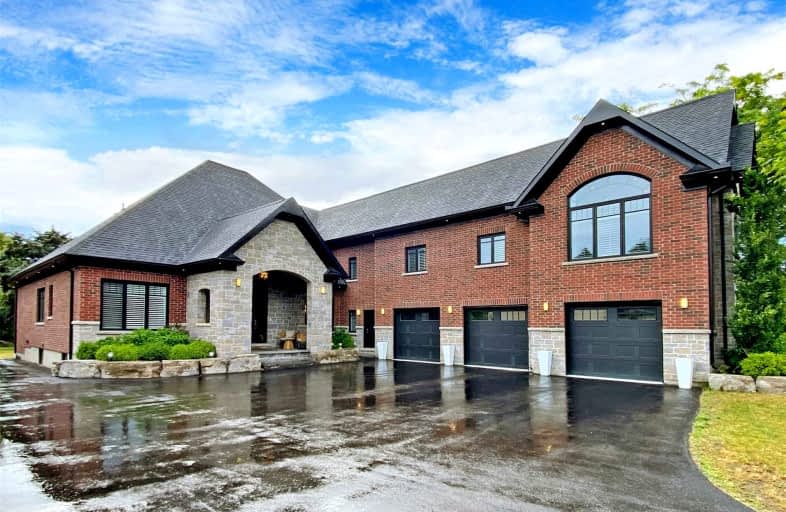Sold on Aug 31, 2022
Note: Property is not currently for sale or for rent.

-
Type: Detached
-
Style: Bungaloft
-
Size: 3500 sqft
-
Lot Size: 98.92 x 364.21 Feet
-
Age: 0-5 years
-
Taxes: $11,452 per year
-
Days on Site: 16 Days
-
Added: Aug 15, 2022 (2 weeks on market)
-
Updated:
-
Last Checked: 3 months ago
-
MLS®#: E5732006
-
Listed By: Homelife superstars real estate limited, brokerage
Loft: Bdrm. 14'.X 14', 4 Pc Semi-Ensuite, W/I Closet. Unique Custom Built 6,850 Sq. Ft Of Fin. Living Space Beauty Approx. 5 Yr Old With All The Top Quality Material & Finishes, Located In Sought After Area & Backing Onto Bowmanville Creek! Fish Salmon/Trout At Your Leisure!! Comes With 5 Bathroom, 6 Bedrooms, Quality Finishing Top To Bottom + A Finish Loft With 14 ' High Cathedral Ceiling In Living Rm., 2nd Kitchen, 4 Pc Bathroom & 1 Bdrm. Great For Extended Family/Granny Suite. Feature List Is Attached. Main Floor Boasts Open Concept Family, High End Finish Kitchen& Appliances, Dining Room, Prime Bedroom O/Looks Private Backyard With His/Her Closets And Second /Guest Suite.The Basement Is Finished With Bedroom, Rec Room , Custom Built Wine Clear And Much Much More
Extras
Includes S.S.B/I Double Ovens, B/I Range Top, B/I Dishwasher, Double Fridge & Freezer, B/I Microwave, B/I Wine Fridge, Loft Area Has S.S Fridge,Stove, B/I Dswh, Elf's ,Window Coverings.
Property Details
Facts for 3634 Old Scugog Road, Clarington
Status
Days on Market: 16
Last Status: Sold
Sold Date: Aug 31, 2022
Closed Date: Dec 19, 2022
Expiry Date: Jan 31, 2023
Sold Price: $2,550,000
Unavailable Date: Aug 31, 2022
Input Date: Aug 15, 2022
Prior LSC: Listing with no contract changes
Property
Status: Sale
Property Type: Detached
Style: Bungaloft
Size (sq ft): 3500
Age: 0-5
Area: Clarington
Community: Bowmanville
Availability Date: Flexible
Inside
Bedrooms: 3
Bedrooms Plus: 3
Bathrooms: 5
Kitchens: 1
Kitchens Plus: 1
Rooms: 9
Den/Family Room: Yes
Air Conditioning: Central Air
Fireplace: Yes
Laundry Level: Lower
Central Vacuum: N
Washrooms: 5
Building
Basement: Finished
Basement 2: Sep Entrance
Heat Type: Forced Air
Heat Source: Gas
Exterior: Brick
Exterior: Stone
Water Supply Type: Drilled Well
Water Supply: Well
Special Designation: Unknown
Other Structures: Garden Shed
Parking
Driveway: Pvt Double
Garage Spaces: 3
Garage Type: Attached
Covered Parking Spaces: 13
Total Parking Spaces: 16
Fees
Tax Year: 2021
Tax Legal Description: Pcl 10-1 Sec 10M780, Lt 10 Pl10M780Pl
Taxes: $11,452
Highlights
Feature: Golf
Feature: Ravine
Feature: Rec Centre
Feature: River/Stream
Feature: School
Land
Cross Street: Durham Rd 57/Old Scu
Municipality District: Clarington
Fronting On: East
Parcel Number: 266960113
Pool: None
Sewer: Septic
Lot Depth: 364.21 Feet
Lot Frontage: 98.92 Feet
Lot Irregularities: North 364.21 , Rear 1
Acres: .50-1.99
Additional Media
- Virtual Tour: https://www.winsold.com/tour/170814
Rooms
Room details for 3634 Old Scugog Road, Clarington
| Type | Dimensions | Description |
|---|---|---|
| Great Rm Main | 5.97 x 6.58 | Gas Fireplace, Hardwood Floor, Crown Moulding |
| Dining Main | 3.54 x 4.88 | Coffered Ceiling, Hardwood Floor, Open Concept |
| Kitchen Main | 4.88 x 6.28 | Centre Island, Ceramic Floor, Pantry |
| Breakfast Main | 4.88 x 4.88 | Sliding Doors, Ceramic Floor, W/O To Ravine |
| Prim Bdrm Main | 4.62 x 4.87 | 5 Pc Ensuite, Glass Doors, W/O To Porch |
| 2nd Br Main | 3.20 x 3.68 | 3 Pc Ensuite, Hardwood Floor, O/Looks Frontyard |
| 3rd Br Bsmt | 3.81 x 4.72 | W/W Closet, Broadloom, Window |
| 4th Br Bsmt | 4.57 x 4.04 | Double Closet, Broadloom, Window |
| 5th Br Bsmt | 3.81 x 4.72 | Semi Ensuite, Broadloom, Window |
| Media/Ent Bsmt | 7.47 x 13.61 | 4 Pc Bath, Broadloom, Window |
| Living Upper | 4.98 x 6.50 | Cathedral Ceiling, Hardwood Floor, Large Window |
| Kitchen Upper | 3.96 x 3.76 | Centre Island, B/I Dishwasher |
| XXXXXXXX | XXX XX, XXXX |
XXXX XXX XXXX |
$X,XXX,XXX |
| XXX XX, XXXX |
XXXXXX XXX XXXX |
$X,XXX,XXX | |
| XXXXXXXX | XXX XX, XXXX |
XXXXXXX XXX XXXX |
|
| XXX XX, XXXX |
XXXXXX XXX XXXX |
$X,XXX,XXX | |
| XXXXXXXX | XXX XX, XXXX |
XXXX XXX XXXX |
$X,XXX,XXX |
| XXX XX, XXXX |
XXXXXX XXX XXXX |
$X,XXX,XXX |
| XXXXXXXX XXXX | XXX XX, XXXX | $2,550,000 XXX XXXX |
| XXXXXXXX XXXXXX | XXX XX, XXXX | $2,699,000 XXX XXXX |
| XXXXXXXX XXXXXXX | XXX XX, XXXX | XXX XXXX |
| XXXXXXXX XXXXXX | XXX XX, XXXX | $2,699,900 XXX XXXX |
| XXXXXXXX XXXX | XXX XX, XXXX | $2,750,000 XXX XXXX |
| XXXXXXXX XXXXXX | XXX XX, XXXX | $2,599,900 XXX XXXX |

Central Public School
Elementary: PublicHampton Junior Public School
Elementary: PublicM J Hobbs Senior Public School
Elementary: PublicSt. Elizabeth Catholic Elementary School
Elementary: CatholicHarold Longworth Public School
Elementary: PublicCharles Bowman Public School
Elementary: PublicCentre for Individual Studies
Secondary: PublicCourtice Secondary School
Secondary: PublicHoly Trinity Catholic Secondary School
Secondary: CatholicClarington Central Secondary School
Secondary: PublicBowmanville High School
Secondary: PublicSt. Stephen Catholic Secondary School
Secondary: Catholic- 2 bath
- 3 bed
- 1500 sqft
2370 Nash Road, Clarington, Ontario • L1S 3K4 • Rural Clarington
- 5 bath
- 6 bed
- 5000 sqft
2033 Nash Road, Clarington, Ontario • L1C 3K4 • Rural Clarington
- 4 bath
- 4 bed
- 3500 sqft
3011 Rundle Road, Clarington, Ontario • L1C 3K4 • Bowmanville





