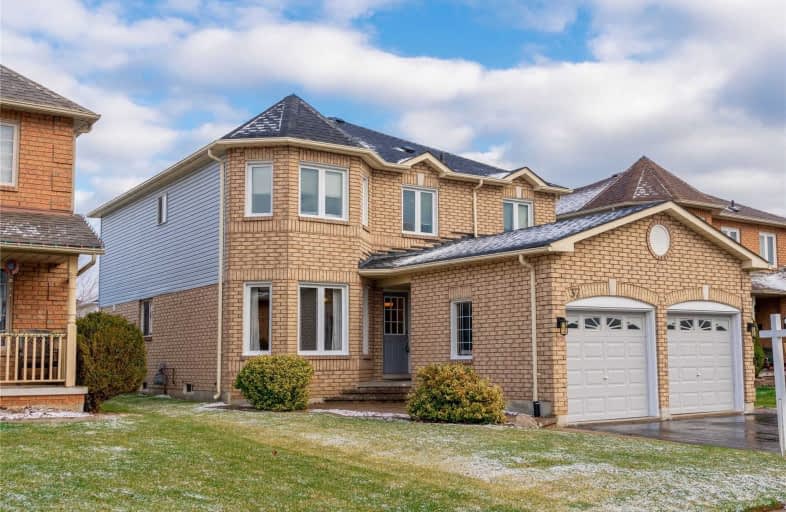
Video Tour

Central Public School
Elementary: Public
1.20 km
Vincent Massey Public School
Elementary: Public
0.99 km
John M James School
Elementary: Public
0.43 km
St. Elizabeth Catholic Elementary School
Elementary: Catholic
1.51 km
Harold Longworth Public School
Elementary: Public
1.33 km
Duke of Cambridge Public School
Elementary: Public
0.82 km
Centre for Individual Studies
Secondary: Public
1.20 km
Clarke High School
Secondary: Public
6.52 km
Holy Trinity Catholic Secondary School
Secondary: Catholic
7.98 km
Clarington Central Secondary School
Secondary: Public
2.72 km
Bowmanville High School
Secondary: Public
0.71 km
St. Stephen Catholic Secondary School
Secondary: Catholic
2.00 km





