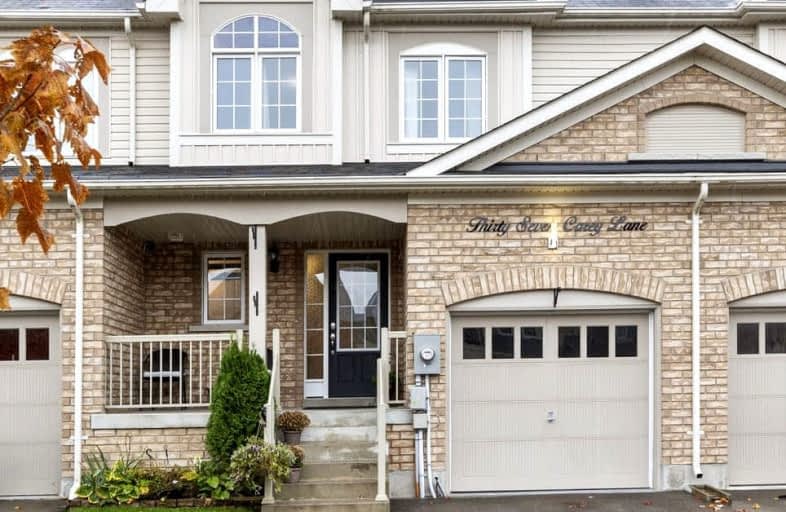
3D Walkthrough
Car-Dependent
- Almost all errands require a car.
14
/100
Somewhat Bikeable
- Most errands require a car.
41
/100

Central Public School
Elementary: Public
2.72 km
St. Elizabeth Catholic Elementary School
Elementary: Catholic
1.47 km
Harold Longworth Public School
Elementary: Public
2.16 km
Holy Family Catholic Elementary School
Elementary: Catholic
3.63 km
Charles Bowman Public School
Elementary: Public
1.05 km
Duke of Cambridge Public School
Elementary: Public
3.33 km
Centre for Individual Studies
Secondary: Public
1.85 km
Courtice Secondary School
Secondary: Public
6.27 km
Holy Trinity Catholic Secondary School
Secondary: Catholic
6.31 km
Clarington Central Secondary School
Secondary: Public
2.42 km
Bowmanville High School
Secondary: Public
3.22 km
St. Stephen Catholic Secondary School
Secondary: Catholic
1.02 km







