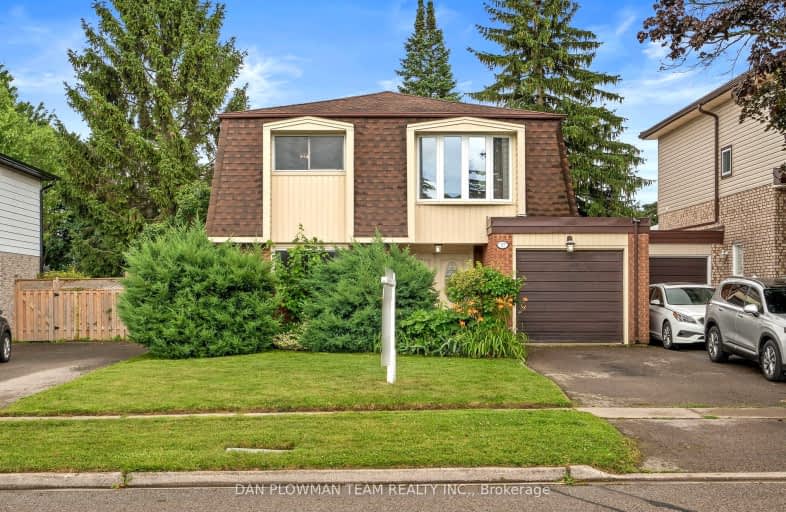Car-Dependent
- Most errands require a car.
47
/100
Bikeable
- Some errands can be accomplished on bike.
61
/100

Central Public School
Elementary: Public
1.68 km
Vincent Massey Public School
Elementary: Public
1.62 km
Waverley Public School
Elementary: Public
0.32 km
Dr Ross Tilley Public School
Elementary: Public
0.98 km
St. Joseph Catholic Elementary School
Elementary: Catholic
1.18 km
Duke of Cambridge Public School
Elementary: Public
1.74 km
Centre for Individual Studies
Secondary: Public
2.69 km
Courtice Secondary School
Secondary: Public
7.69 km
Holy Trinity Catholic Secondary School
Secondary: Catholic
6.75 km
Clarington Central Secondary School
Secondary: Public
2.20 km
Bowmanville High School
Secondary: Public
1.84 km
St. Stephen Catholic Secondary School
Secondary: Catholic
3.31 km


