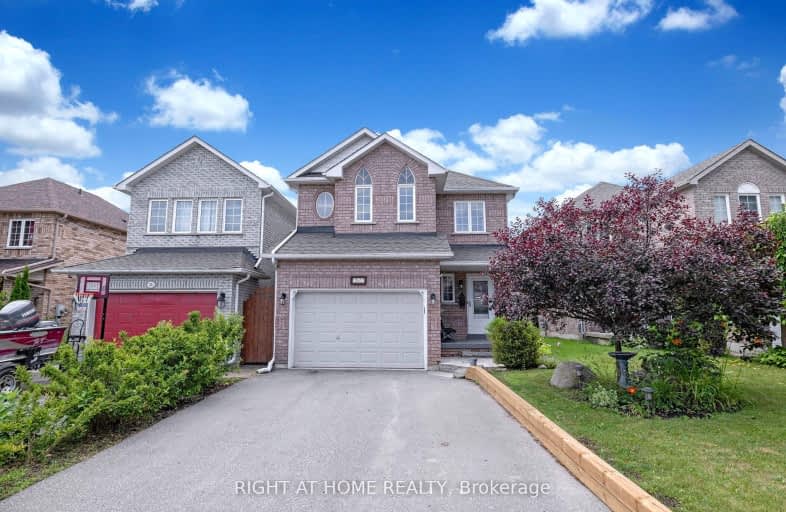Car-Dependent
- Most errands require a car.
46
/100
Somewhat Bikeable
- Most errands require a car.
45
/100

Central Public School
Elementary: Public
1.72 km
Vincent Massey Public School
Elementary: Public
1.36 km
John M James School
Elementary: Public
0.21 km
Harold Longworth Public School
Elementary: Public
1.33 km
St. Joseph Catholic Elementary School
Elementary: Catholic
2.30 km
Duke of Cambridge Public School
Elementary: Public
1.23 km
Centre for Individual Studies
Secondary: Public
1.62 km
Clarke High School
Secondary: Public
6.01 km
Holy Trinity Catholic Secondary School
Secondary: Catholic
8.49 km
Clarington Central Secondary School
Secondary: Public
3.23 km
Bowmanville High School
Secondary: Public
1.14 km
St. Stephen Catholic Secondary School
Secondary: Catholic
2.35 km














